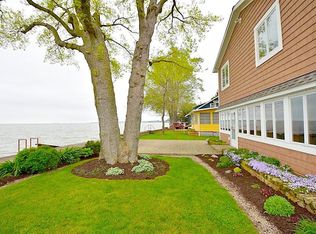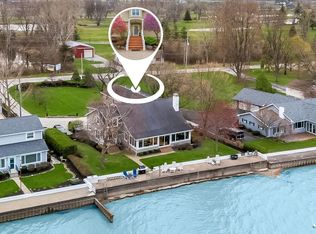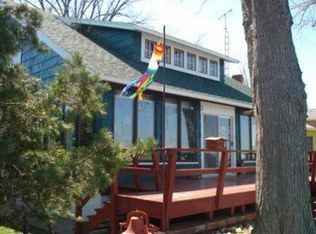Sold for $950,000
$950,000
2655 E Sand Rd, Port Clinton, OH 43452
4beds
2,592sqft
Single Family Residence
Built in 1977
0.37 Acres Lot
$912,000 Zestimate®
$367/sqft
$3,350 Estimated rent
Home value
$912,000
$812,000 - $1.03M
$3,350/mo
Zestimate® history
Loading...
Owner options
Explore your selling options
What's special
Discover This Lakefront Home That Has Been Meticulously Maintained And Cared For! On The Outside It Boasts A Newer Roof, Was Recently Resided, Has A 10- Zone Irrigation System, Recently Resurfaced Lake Wall, And Hurricane Shutters On Front To Ensure Comfort And Peace Of Mind For Years To Come.inside You Will Find Recent Updates That Include New Paint, Remodeled Bathrooms, New Dishwasher, New Washer, Sunroom With Wainscoting, And Hand-crafted Wood Cabinetry. A Skylight Leads You Upstairs Where You Will Find A Full Bath And Three Bedrooms. The Kitchen Offers Corian Counters And A Passthrough To The Living Room. The Gas Fireplace In The Living Room Will Keep You Cozy While You Take In The Gorgeous Scenery Offered By Lake Erie. The Generously Sized Primary Bedroom Has A Wall Of Built In Cabinetry And Has Access To The Main Bath Across The Hall. This Amazing Property And It's Location Have A Lot To Offer!please Do Not Walk The Property Without Explicit Permission
Zillow last checked: 8 hours ago
Listing updated: May 30, 2025 at 05:50am
Listed by:
Jessica Kinkaid 419-307-3484 jessica@polterrealestate.com,
Polter Real Estate
Bought with:
Kelli A. Jenkins, 2015001471
Century 21 Bolte Real Estate
Source: Firelands MLS,MLS#: 20251359Originating MLS: Firelands MLS
Facts & features
Interior
Bedrooms & bathrooms
- Bedrooms: 4
- Bathrooms: 2
- Full bathrooms: 2
Primary bedroom
- Level: Main
- Area: 198
- Dimensions: 18 x 11
Bedroom 2
- Level: Second
- Area: 207
- Dimensions: 18 x 11.5
Bedroom 3
- Level: Second
- Area: 198
- Dimensions: 18 x 11
Bedroom 4
- Level: Second
- Area: 77
- Dimensions: 11 x 7
Bedroom 5
- Area: 0
- Dimensions: 0 x 0
Bathroom
- Level: Main
Bathroom 1
- Level: Second
Dining room
- Features: Formal
- Level: Main
- Area: 182
- Dimensions: 14 x 13
Family room
- Area: 0
- Dimensions: 0 x 0
Kitchen
- Level: Main
- Area: 143
- Dimensions: 13 x 11
Living room
- Level: Main
- Area: 341
- Dimensions: 22 x 15.5
Heating
- Gas, Forced Air
Cooling
- Central Air
Appliances
- Included: Dishwasher, Dryer, Microwave, Range, Refrigerator, Washer
- Laundry: Laundry Room
Features
- Basement: Crawl Space
- Has fireplace: Yes
- Fireplace features: Gas
Interior area
- Total structure area: 2,592
- Total interior livable area: 2,592 sqft
Property
Parking
- Total spaces: 3
- Parking features: Detached, Garage Door Opener, Off Street, Paved
- Garage spaces: 3
- Has uncovered spaces: Yes
Accessibility
- Accessibility features: 48" Hall Width
Features
- Levels: Two
- Stories: 2
- Has view: Yes
- View description: Lake, Water
- Has water view: Yes
- Water view: Lake,Water
- Waterfront features: Lake Erie, Breakwall
- Body of water: Lake Erie
Lot
- Size: 0.37 Acres
Details
- Parcel number: 0131493720077000
- Other equipment: Irrigation Equipment
Construction
Type & style
- Home type: SingleFamily
- Property subtype: Single Family Residence
Materials
- Vinyl Siding
- Roof: Asphalt,Roof Replaced 2 Years Ago
Condition
- Year built: 1977
Utilities & green energy
- Electric: 200+ Amp Service, Circuit Breakers, Underground, ON
- Gas: Columbia Gas
- Sewer: Public Sewer
- Water: Public, There are two 50 gallon Hot water tanks
- Utilities for property: Natural Gas Available
Community & neighborhood
Location
- Region: Port Clinton
Other
Other facts
- Price range: $950K - $950K
- Available date: 01/01/1800
- Listing terms: Conventional
Price history
| Date | Event | Price |
|---|---|---|
| 5/29/2025 | Sold | $950,000$367/sqft |
Source: Firelands MLS #20251359 Report a problem | ||
| 4/27/2025 | Contingent | $950,000$367/sqft |
Source: Firelands MLS #20251359 Report a problem | ||
| 4/24/2025 | Listed for sale | $950,000$367/sqft |
Source: Firelands MLS #20251359 Report a problem | ||
Public tax history
| Year | Property taxes | Tax assessment |
|---|---|---|
| 2024 | $5,598 +14.9% | $187,090 +23.6% |
| 2023 | $4,874 -1.5% | $151,390 |
| 2022 | $4,948 +0.2% | $151,390 |
Find assessor info on the county website
Neighborhood: 43452
Nearby schools
GreatSchools rating
- 6/10Bataan Memorial Intermediate SchoolGrades: 3-5Distance: 4.3 mi
- 7/10Port Clinton Middle SchoolGrades: 6-8Distance: 3.7 mi
- 6/10Port Clinton High SchoolGrades: 9-12Distance: 3.8 mi
Schools provided by the listing agent
- District: Port Clinton
Source: Firelands MLS. This data may not be complete. We recommend contacting the local school district to confirm school assignments for this home.

Get pre-qualified for a loan
At Zillow Home Loans, we can pre-qualify you in as little as 5 minutes with no impact to your credit score.An equal housing lender. NMLS #10287.


