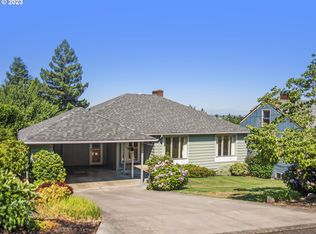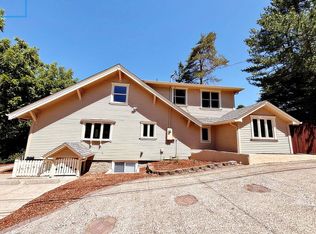Sold
$730,000
2655 Chula Vista Blvd, Eugene, OR 97403
3beds
2,589sqft
Residential, Single Family Residence
Built in 1945
-- sqft lot
$731,200 Zestimate®
$282/sqft
$3,470 Estimated rent
Home value
$731,200
$665,000 - $797,000
$3,470/mo
Zestimate® history
Loading...
Owner options
Explore your selling options
What's special
This timeless Craftsman home strikes a harmonious balance between convenience and luxury living. Its classic architecture, adorned with rich details, cultivates a warm, welcoming ambiance. The 3-bedroom, 3-bath house features a beautifully renovated ground floor that could serve as a dedicated office space, rec room, airbnb, or separate family suite-ensuring comfortable separation and privacy. The primary suite boasts vaulted ceilings, skylights, dual vanities, a shower, and a luxurious soaking tub – a tranquil personal retreat after a long day. French doors from the dining room open to two cozy outdoor spaces, perfect for entertaining, gardening, or simply enjoying tranquility. Situated near the University of Oregon, steps from Laurelwood Golf Course,very near parks & an array of shopping and dining, this Craftsman gem offers the ideal blend of comfort, convenience, and style in a charming home in a vibrant community.Schedule your showing today and experience the magic of this one-of-a-kind property!
Zillow last checked: 8 hours ago
Listing updated: November 20, 2024 at 02:42am
Listed by:
Pam Haggard 541-228-6820,
Eugene's Alternative
Bought with:
Wendrika Olofson, 201208533
Hybrid Real Estate
Source: RMLS (OR),MLS#: 24436770
Facts & features
Interior
Bedrooms & bathrooms
- Bedrooms: 3
- Bathrooms: 3
- Full bathrooms: 3
- Main level bathrooms: 1
Primary bedroom
- Features: French Doors, Skylight, Ensuite, Vaulted Ceiling, Walkin Closet, Wallto Wall Carpet
- Level: Upper
Bedroom 2
- Features: Hardwood Floors
- Level: Main
Bedroom 3
- Features: Hardwood Floors
- Level: Main
Dining room
- Features: French Doors, Hardwood Floors, Sound System
- Level: Main
Kitchen
- Features: Dishwasher, Disposal, Instant Hot Water, Free Standing Range, Free Standing Refrigerator
- Level: Main
Living room
- Features: Bookcases, Hardwood Floors
- Level: Main
Heating
- Ductless, Forced Air, Passive Solar
Cooling
- Heat Pump
Appliances
- Included: Dishwasher, Disposal, Free-Standing Range, Free-Standing Refrigerator, Instant Hot Water, Range Hood, Stainless Steel Appliance(s), Gas Water Heater, Tankless Water Heater
- Laundry: Laundry Room
Features
- High Ceilings, Soaking Tub, Sound System, Bathroom, Sink, Bookcases, Vaulted Ceiling(s), Walk-In Closet(s)
- Flooring: Hardwood, Wall to Wall Carpet, Wood, Laminate
- Doors: French Doors
- Windows: Double Pane Windows, Wood Frames, Skylight(s)
- Basement: Daylight
Interior area
- Total structure area: 2,589
- Total interior livable area: 2,589 sqft
Property
Parking
- Parking features: Off Street, On Street, Converted Garage, Tuck Under
- Has uncovered spaces: Yes
Features
- Stories: 3
- Patio & porch: Deck, Patio
- Exterior features: Yard
- Has view: Yes
- View description: City
Lot
- Features: Gentle Sloping, Terraced, SqFt 3000 to 4999
Details
- Additional structures: SeparateLivingQuartersApartmentAuxLivingUnit
- Parcel number: 0590537
Construction
Type & style
- Home type: SingleFamily
- Architectural style: Craftsman
- Property subtype: Residential, Single Family Residence
Materials
- Cedar, Shake Siding
- Foundation: Slab
- Roof: Composition
Condition
- Resale
- New construction: No
- Year built: 1945
Utilities & green energy
- Gas: Gas
- Sewer: Public Sewer
- Water: Public
Community & neighborhood
Location
- Region: Eugene
- Subdivision: Fairmount Neighbors
Other
Other facts
- Listing terms: Cash,Conventional,FHA
- Road surface type: Paved
Price history
| Date | Event | Price |
|---|---|---|
| 11/18/2024 | Sold | $730,000-2.7%$282/sqft |
Source: | ||
| 9/28/2024 | Pending sale | $750,000$290/sqft |
Source: | ||
| 8/13/2024 | Listed for sale | $750,000$290/sqft |
Source: | ||
| 8/7/2024 | Pending sale | $750,000$290/sqft |
Source: | ||
| 7/25/2024 | Listed for sale | $750,000+36.4%$290/sqft |
Source: | ||
Public tax history
| Year | Property taxes | Tax assessment |
|---|---|---|
| 2025 | $5,863 -0.7% | $300,905 +1% |
| 2024 | $5,906 +1.1% | $297,991 +1.5% |
| 2023 | $5,842 +4% | $293,667 +3% |
Find assessor info on the county website
Neighborhood: Fairmount
Nearby schools
GreatSchools rating
- 8/10Edison Elementary SchoolGrades: K-5Distance: 0.4 mi
- 6/10Roosevelt Middle SchoolGrades: 6-8Distance: 0.9 mi
- 8/10South Eugene High SchoolGrades: 9-12Distance: 1 mi
Schools provided by the listing agent
- Elementary: Edison
- Middle: Roosevelt
- High: South Eugene
Source: RMLS (OR). This data may not be complete. We recommend contacting the local school district to confirm school assignments for this home.

Get pre-qualified for a loan
At Zillow Home Loans, we can pre-qualify you in as little as 5 minutes with no impact to your credit score.An equal housing lender. NMLS #10287.
Sell for more on Zillow
Get a free Zillow Showcase℠ listing and you could sell for .
$731,200
2% more+ $14,624
With Zillow Showcase(estimated)
$745,824
