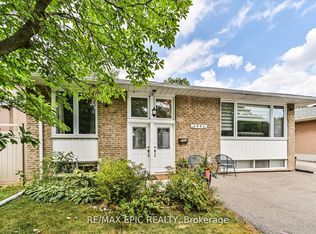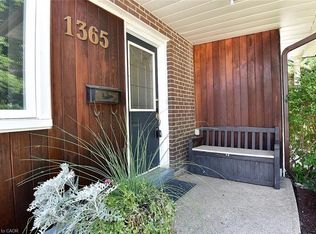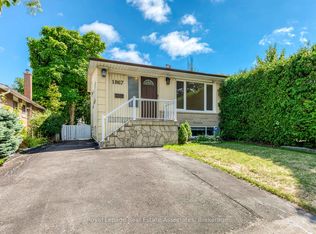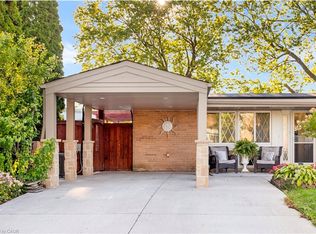Sold for $1,190,000 on 09/29/25
C$1,190,000
2655 Bushland Cres, Mississauga, ON L5J 1X8
4beds
1,502sqft
Single Family Residence, Residential
Built in ----
6,743.75 Square Feet Lot
$-- Zestimate®
C$792/sqft
$-- Estimated rent
Home value
Not available
Estimated sales range
Not available
Not available
Loading...
Owner options
Explore your selling options
What's special
The second largest lot on the street but the also the most private! Discover the perfect blend of space, privacy and potential in this charming 4 bedroom executive home. Ideally tucked into a rare large lot (near 1/3 acre). Nestled in a quiet, well established neighbourhood known for peaceful atmosphere and ideal setting for families and professionals alike. Step inside to find a spacious layout with large windows that bring in natural light and showcase the lush mature trees surrounding the home. Generous sized 4 bedrooms, hardwood floors, large custom kitchen w/ceiling speakers, basement offers a professionally built entertainment room w/built-in ceiling surround speakers. Installed metal roof may offer a discounted insurance premium and who doesn't love a porch for beautiful mornings and evenings! The expansive lot offers privacy - perfect for entertaining, gardening or maybe possible expansion. With all the conveniences just minutes away, including Clarkson GO, QEW, Hwy 403&407, schools and nearby dog park. This home combines the tranquility of suburban living with easy access to everything you need. 6 minute walk to Clarkson Community Centre that offers a library, hockey arena, inside pool, a full size gymnasium, an outdoor children's water play area and many other programs! Don't miss this rare opportunity to own a home with so much potential in one of South Mississauga's desirable neighbourhoods. Whether you are looking to move right in or invest in some upgrades, this property is a true gem!
Zillow last checked: 8 hours ago
Listing updated: September 28, 2025 at 09:40pm
Listed by:
Elaine Timmins, Salesperson,
RE/MAX REALTY ENTERPRISES INC
Source: ITSO,MLS®#: 40740704Originating MLS®#: Cornerstone Association of REALTORS®
Facts & features
Interior
Bedrooms & bathrooms
- Bedrooms: 4
- Bathrooms: 2
- Full bathrooms: 1
- 1/2 bathrooms: 1
- Main level bathrooms: 1
Other
- Level: Second
Bedroom
- Level: Second
Bedroom
- Level: Second
Bedroom
- Level: Second
Bathroom
- Features: 2-Piece
- Level: Main
Bathroom
- Features: 4-Piece
- Level: Second
Dining room
- Level: Main
Family room
- Level: Basement
Kitchen
- Level: Main
Laundry
- Level: Basement
Living room
- Level: Main
Heating
- Forced Air, Natural Gas
Cooling
- Central Air
Features
- None
- Basement: Full,Finished
- Has fireplace: No
Interior area
- Total structure area: 1,502
- Total interior livable area: 1,502 sqft
- Finished area above ground: 1,502
Property
Parking
- Total spaces: 6
- Parking features: Attached Garage, Private Drive Single Wide
- Attached garage spaces: 1
- Uncovered spaces: 5
Features
- Frontage type: North
- Frontage length: 53.95
Lot
- Size: 6,743 sqft
- Dimensions: 53.95 x 125
- Features: Urban, Irregular Lot, Library, Park, Place of Worship, Schools
Details
- Parcel number: 134310110
- Zoning: R2
Construction
Type & style
- Home type: SingleFamily
- Architectural style: Two Story
- Property subtype: Single Family Residence, Residential
Materials
- Brick
- Roof: Metal
Condition
- 51-99 Years
- New construction: No
Utilities & green energy
- Sewer: Sewer (Municipal)
- Water: Municipal
Community & neighborhood
Location
- Region: Mississauga
Price history
| Date | Event | Price |
|---|---|---|
| 9/29/2025 | Sold | C$1,190,000C$792/sqft |
Source: ITSO #40740704 | ||
Public tax history
Tax history is unavailable.
Neighborhood: Clarkson
Nearby schools
GreatSchools rating
No schools nearby
We couldn't find any schools near this home.



