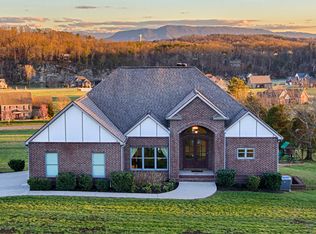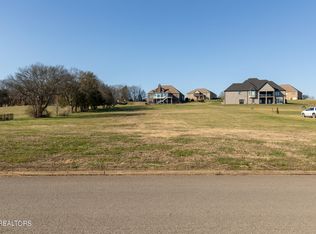Looking for a home that fits all of your needs? This is it! Elegant and exquisitely appointed brick/stone home sitting on an acre of land with mtn views located in prestigious River Islands Plantation with an in ground state of the art salt water pool, fenced in yard, etc. This home will leave you in awe from the moment you walk in with the soaring vaulted ceilings, open floorplan in living room with recessed lighting, hardwood flooring and tile, and a massive stone fireplace w/ built in bookshelves sure to please! Impressive oversized kitchen with an abundance of custom cabinetry, quartz countertops, a "hidden" walk in pantry, island, and snack bar to accommodate your guests. The kitchen flows into one of two eat in dining areas perfect for gathering. Spacious office situated to itself for privacy while working from the comfort of your own home. Lavish first floor Master Suite with tray ceilings, window seat w/ storage, his/her closets, and an en suite bathroom with tile accented jet tub, custom cabinetry w/ quartz tops and dual sinks, and a luxurious walk in tiled shower w/ seating. Covered spacious tiled deck overlooks the pool area and views! Full finished lower level perfect for entertaining or simply relaxing with an oversized great room/gameroom with wet bar, and an area that could be utilized as a theatre room or add a kitchen and have an in law quarters. Also feat. a second Master Suite, third bedroom, play room that could be used as a fourth bedroom, etc. French doors leading to the oversized pool area with covered patio and plenty of room for sun bathing and relaxing. Lot lays well and fenced to meet your desires. Subdivision fronts the French Broad River and borders the River Island Golf club for the golf enthusiast. Convenient location only 15 minutes to Knoxville or Sevierville/Pigeon Forge area. Mud room and laundry room. 2 car garage. Ask about upgrades! Call today for your private viewing and also check out the 3D walk through tour!
This property is off market, which means it's not currently listed for sale or rent on Zillow. This may be different from what's available on other websites or public sources.


