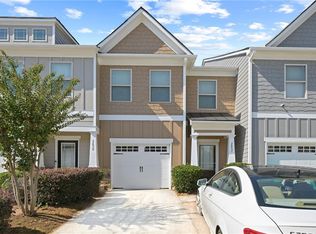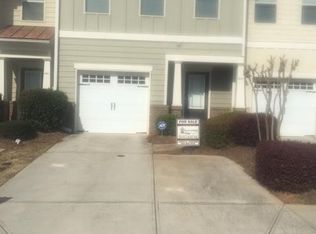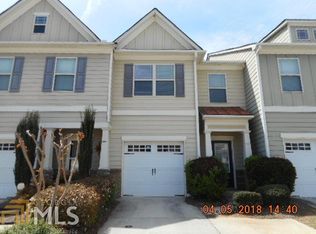Beautiful 2 Sty townhome w/1 Car Garage in the gated Longview Walk Subdivision! Spacious floor plan! Foyer entry, Living Rm w/Corner Fireplace, Dining Rm, Kitchen w/Breakfast area and Half bath located on the main level. Upstairs features the Master Bedroom w/Vaulted ceiling, WIC, Full Private bath w/dual Vanity, Garden Tub and Sep. Shower, 2 Average size Secondary Bedrooms, Full Hall bath and Laundry Rm. Move in Ready! Hurry this one will go fast!
This property is off market, which means it's not currently listed for sale or rent on Zillow. This may be different from what's available on other websites or public sources.


