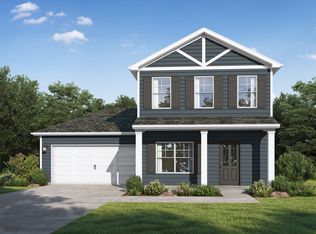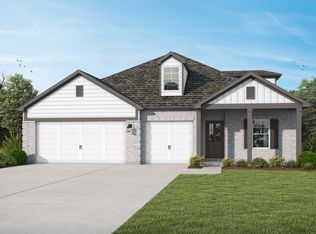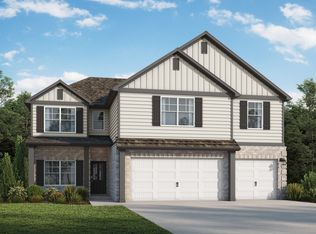Sold for $396,385 on 10/27/25
$396,385
26540 Valley Ridge Rd NW, Madison, AL 35756
5beds
2,794sqft
Single Family Residence
Built in ----
10,018.8 Square Feet Lot
$398,600 Zestimate®
$142/sqft
$2,516 Estimated rent
Home value
$398,600
$355,000 - $446,000
$2,516/mo
Zestimate® history
Loading...
Owner options
Explore your selling options
What's special
Under Construction-The Laurel. CORNER LOT! From the beautifully appointed exterior w/bay windows, enter the 2-story foyer. The dining room w/coffered ceiling opens conveniently to the eat in kitchen & flows seamlessly into the dramatic 2 story family room. Enjoy all the natural light cascading inside from the multitude of windows. As you make your way upstairs you experience the spaciousness of the home design. The primary suite is complete w/sitting area featuring bay windows, a trey ceiling in the bedroom & the perfect bathroom to relax & rejuvenate. The 2nd floor has 3 additional bedrooms, 2 full baths & loft. 1 bedroom & bath down. Covered porch, 3 car garage. Photos are of similar home,
Zillow last checked: 8 hours ago
Listing updated: October 31, 2025 at 03:40pm
Listed by:
Scott Dudley 256-242-8080,
VC Realty LLC
Bought with:
Carrie Turner, 82020
RE/MAX Alliance
Source: ValleyMLS,MLS#: 21894550
Facts & features
Interior
Bedrooms & bathrooms
- Bedrooms: 5
- Bathrooms: 4
- Full bathrooms: 4
Primary bedroom
- Features: Bay WDW, Ceiling Fan(s), Carpet, Recessed Lighting, Sitting Area, Smooth Ceiling, Tray Ceiling(s), Walk-In Closet(s)
- Level: Second
- Area: 750
- Dimensions: 25 x 30
Bedroom 2
- Features: Bay WDW, Recessed Lighting
- Level: First
- Area: 132
- Dimensions: 11 x 12
Bedroom 3
- Features: Recessed Lighting, Tray Ceiling(s), Walk-In Closet(s)
- Level: Second
- Area: 120
- Dimensions: 10 x 12
Bedroom 4
- Features: Recessed Lighting, Tray Ceiling(s)
- Level: Second
- Area: 108
- Dimensions: 9 x 12
Bedroom 5
- Features: Recessed Lighting, Tray Ceiling(s), Walk-In Closet(s)
- Level: Second
- Area: 120
- Dimensions: 10 x 12
Dining room
- Features: Recessed Lighting, Coffered Ceiling(s), LVP Flooring
- Level: First
- Area: 110
- Dimensions: 10 x 11
Family room
- Features: Ceiling Fan(s), Fireplace, Recessed Lighting, LVP
- Level: First
- Area: 240
- Dimensions: 15 x 16
Kitchen
- Features: Eat-in Kitchen, Kitchen Island, Pantry, Recessed Lighting, Smooth Ceiling, LVP, Quartz
- Level: First
- Area: 135
- Dimensions: 9 x 15
Loft
- Features: Recessed Lighting
- Level: Second
- Area: 176
- Dimensions: 8 x 22
Heating
- Central 2
Cooling
- Central 2
Appliances
- Included: Cooktop, Double Oven, Dishwasher, Microwave, Disposal
Features
- Low Flow Plumbing Fixtures
- Windows: Double Pane Windows
- Has basement: No
- Number of fireplaces: 1
- Fireplace features: Electric, One
Interior area
- Total interior livable area: 2,794 sqft
Property
Parking
- Parking features: Garage-Three Car, Corner Lot
Features
- Levels: Two
- Stories: 2
- Patio & porch: Covered Patio, Covered Porch
Lot
- Size: 10,018 sqft
Details
- Parcel number: 11800000000000000
- Other equipment: Electronic Locks
Construction
Type & style
- Home type: SingleFamily
- Property subtype: Single Family Residence
Materials
- Spray Foam Insulation
- Foundation: Slab
Condition
- New Construction
- New construction: Yes
Details
- Builder name: VALOR COMMUNITIES LLC
Utilities & green energy
- Sewer: Public Sewer
- Water: Public
Green energy
- Energy efficient items: Water Heater, Thermostat, Radian Roof Barrier
Community & neighborhood
Location
- Region: Madison
- Subdivision: Newbury
HOA & financial
HOA
- Has HOA: Yes
- HOA fee: $395 annually
- Association name: Elite
Price history
| Date | Event | Price |
|---|---|---|
| 10/27/2025 | Sold | $396,385$142/sqft |
Source: | ||
| 8/8/2025 | Pending sale | $396,385$142/sqft |
Source: | ||
| 7/18/2025 | Listed for sale | $396,385$142/sqft |
Source: | ||
Public tax history
Tax history is unavailable.
Neighborhood: 35756
Nearby schools
GreatSchools rating
- 4/10Providence Elementary SchoolGrades: PK-5Distance: 9.4 mi
- 3/10Williams Middle SchoolGrades: 6-8Distance: 10.5 mi
- 2/10Columbia High SchoolGrades: 9-12Distance: 9.1 mi
Schools provided by the listing agent
- Elementary: Providence Elementary
- Middle: Williams
- High: Columbia High
Source: ValleyMLS. This data may not be complete. We recommend contacting the local school district to confirm school assignments for this home.

Get pre-qualified for a loan
At Zillow Home Loans, we can pre-qualify you in as little as 5 minutes with no impact to your credit score.An equal housing lender. NMLS #10287.
Sell for more on Zillow
Get a free Zillow Showcase℠ listing and you could sell for .
$398,600
2% more+ $7,972
With Zillow Showcase(estimated)
$406,572


