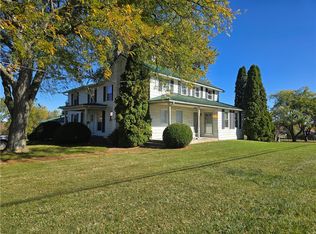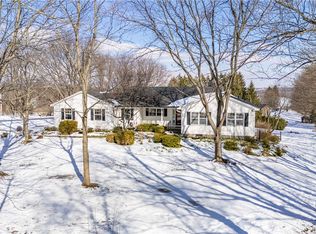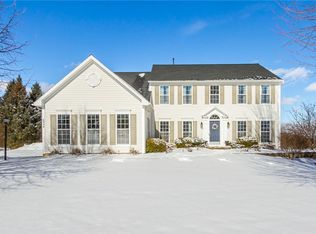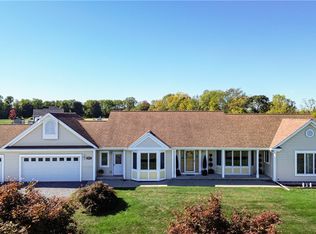One-of-a-kind, earth-sheltered residence designed for true energy efficiency and sustainable living. This certified ENERGY STAR home offers exceptional performance, with a tested energy rating of .41 (typical energy star homes rate between 2.4–3.0). Built with concrete and steel rebar horizontal walls and a durable concrete fiberboard exterior, this home is engineered for longevity, strength, and efficiency.
Energy features include solar and windmill power possibilities. Radiant floor heating, two heat pumps, four tankless water heaters, and triple-pane windows with krypton gas (keeps cooler in summer and warmer in winter). The home consists of three geo domes, creating a highly efficient and comfortable living environment year-round.
Inside, enjoy an open-concept floor plan with domed/cathedral ceilings and tile heated flooring throughout. The updated kitchen features granite countertops, solid wood cabinetry, stainless steel appliances, a center island, and ample workspace—perfect for everyday living or entertaining.
The spacious owner’s suite includes custom built-ins, barn doored closet, and a generously sized ensuite full bath with dual sinks, and an extended counter/makeup area and storage. A second bedroom is located near a full hall bath. On the opposite wing, a private guest or in-law suite offers built-in features with granite counters, and an adjacent third full bath.
Additional highlights include a dedicated laundry room, a large walk-in pantry with built-ins, multiple storage and utility rooms, attached garage, and a detached shed for extra storage. Set on a 3.4-acre lot, this property provides ample space to add a pole barn or additional outbuildings.
Ideal for buyers seeking a self-sufficient, eco-conscious lifestyle without sacrificing comfort or space!
Active
$575,000
2654 Whalen Rd, Bloomfield, NY 14469
3beds
2,628sqft
Single Family Residence
Built in 2007
3.4 Acres Lot
$-- Zestimate®
$219/sqft
$-- HOA
What's special
Ample workspaceAttached garageOpen-concept floor planCenter islandStainless steel appliancesBarn doored closetDedicated laundry room
- 31 days |
- 4,044 |
- 157 |
Zillow last checked: 8 hours ago
Listing updated: February 13, 2026 at 07:42am
Listing by:
RE/MAX Plus 585-279-8200,
Alan J. Wood 585-279-8282
Source: NYSAMLSs,MLS#: R1658684 Originating MLS: Rochester
Originating MLS: Rochester
Tour with a local agent
Facts & features
Interior
Bedrooms & bathrooms
- Bedrooms: 3
- Bathrooms: 3
- Full bathrooms: 3
- Main level bathrooms: 3
- Main level bedrooms: 3
Heating
- Electric, Heat Pump, Other, Solar, See Remarks, Zoned, Hot Water, Radiant Floor, Radiant
Cooling
- Heat Pump, Other, See Remarks, Zoned
Appliances
- Included: Dishwasher, Exhaust Fan, Electric Oven, Electric Range, Electric Water Heater, Refrigerator, Range Hood, Solar Hot Water, See Remarks, Tankless Water Heater, Water Heater
- Laundry: Accessible Utilities or Laundry, Main Level
Features
- Ceiling Fan(s), Cathedral Ceiling(s), Entrance Foyer, Eat-in Kitchen, Guest Accommodations, Granite Counters, Great Room, Kitchen Island, Living/Dining Room, See Remarks, Bedroom on Main Level, In-Law Floorplan, Bath in Primary Bedroom, Main Level Primary, Programmable Thermostat, Workshop
- Flooring: Ceramic Tile, Tile, Varies
- Windows: Thermal Windows
- Basement: None
- Has fireplace: No
Interior area
- Total structure area: 2,628
- Total interior livable area: 2,628 sqft
Video & virtual tour
Property
Parking
- Total spaces: 1.5
- Parking features: Attached, Garage, Heated Garage, Driveway, Garage Door Opener, Other
- Attached garage spaces: 1.5
Accessibility
- Accessibility features: Accessible Bedroom, No Stairs, Accessible Doors, Accessible Entrance
Features
- Levels: One
- Stories: 1
- Exterior features: Gravel Driveway
Lot
- Size: 3.4 Acres
- Dimensions: 333 x 438
- Features: Irregular Lot, Other, Rural Lot, See Remarks
Details
- Parcel number: 3226890680000001068400
- Special conditions: Standard
Construction
Type & style
- Home type: SingleFamily
- Architectural style: Other,Ranch,See Remarks
- Property subtype: Single Family Residence
Materials
- Other, See Remarks, Stucco, PEX Plumbing
- Foundation: Poured
- Roof: Membrane,Other,Pitched,Rubber,See Remarks
Condition
- Resale
- Year built: 2007
Utilities & green energy
- Electric: Circuit Breakers, Photovoltaics on Grid
- Sewer: Septic Tank
- Water: Connected, Public
- Utilities for property: Cable Available, High Speed Internet Available, Water Connected
Green energy
- Energy efficient items: Appliances, HVAC, Lighting, Windows
- Energy generation: Solar
- Indoor air quality: Contaminant Control, Filtration, Moisture Control, Ventilation
- Water conservation: Low-Flow Fixtures, Water-Smart Landscaping
Community & HOA
Location
- Region: Bloomfield
Financial & listing details
- Price per square foot: $219/sqft
- Tax assessed value: $345,000
- Annual tax amount: $10,053
- Date on market: 1/28/2026
- Listing terms: Cash,Conventional
Estimated market value
Not available
Estimated sales range
Not available
Not available
Price history
Price history
| Date | Event | Price |
|---|---|---|
| 1/28/2026 | Listed for sale | $575,000+66.7%$219/sqft |
Source: | ||
| 5/27/2025 | Listing removed | $345,000$131/sqft |
Source: | ||
| 5/4/2021 | Listing removed | -- |
Source: | ||
| 5/3/2021 | Pending sale | $345,000$131/sqft |
Source: | ||
| 2/13/2021 | Price change | $2,000-8.9%$1/sqft |
Source: | ||
| 1/13/2021 | Listed for rent | $2,195+9.8%$1/sqft |
Source: Zillow Rental Network_1 #R1314687 Report a problem | ||
| 1/12/2021 | Listed for sale | $345,000-1.4%$131/sqft |
Source: RE/MAX Plus #R1314702 Report a problem | ||
| 1/1/2021 | Listing removed | -- |
Source: | ||
| 7/14/2020 | Listing removed | $2,000$1/sqft |
Source: RE/MAX Plus #R1272903 Report a problem | ||
| 6/20/2020 | Price change | $350,000-6.7%$133/sqft |
Source: RE/MAX Plus #R1242316 Report a problem | ||
| 6/5/2020 | Listed for rent | $2,000-8.9%$1/sqft |
Source: RE/MAX Plus #R1242320 Report a problem | ||
| 4/10/2020 | Listing removed | $2,195$1/sqft |
Source: RE/MAX Plus #R1242320 Report a problem | ||
| 4/2/2020 | Listed for rent | $2,195$1/sqft |
Source: RE/MAX Plus #R1242320 Report a problem | ||
| 12/13/2019 | Price change | $375,000-6.1%$143/sqft |
Source: RE/MAX Plus #R1242316 Report a problem | ||
| 8/8/2019 | Price change | $399,500-4.7%$152/sqft |
Source: McMillan & Welch Real Estate A #R1198752 Report a problem | ||
| 6/19/2019 | Price change | $419,000-2.3%$159/sqft |
Source: McMillan & Welch Real Estate A #R1198752 Report a problem | ||
| 6/5/2019 | Listed for sale | $429,000$163/sqft |
Source: McMillan & Welch Real Estate A #R1198752 Report a problem | ||
Public tax history
Public tax history
| Year | Property taxes | Tax assessment |
|---|---|---|
| 2018 | $13,087 | $255,000 +2% |
| 2017 | $13,087 | $250,000 |
| 2016 | -- | $250,000 |
| 2015 | -- | $250,000 |
| 2014 | -- | $250,000 |
Find assessor info on the county website
BuyAbility℠ payment
Estimated monthly payment
Boost your down payment with 6% savings match
Earn up to a 6% match & get a competitive APY with a *. Zillow has partnered with to help get you home faster.
Learn more*Terms apply. Match provided by Foyer. Account offered by Pacific West Bank, Member FDIC.Climate risks
Neighborhood: 14469
Nearby schools
GreatSchools rating
- 6/10Bloomfield Elementary SchoolGrades: PK-5Distance: 1.5 mi
- 4/10Bloomfield Middle SchoolGrades: 6-8Distance: 1.9 mi
- 8/10Bloomfield High SchoolGrades: 6,9-12Distance: 1.9 mi
Schools provided by the listing agent
- District: Bloomfield
Source: NYSAMLSs. This data may not be complete. We recommend contacting the local school district to confirm school assignments for this home.




