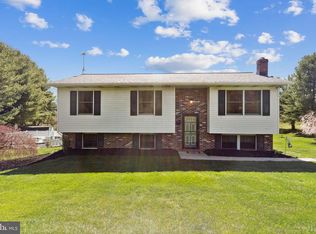Sold for $485,000
$485,000
2654 Walston Rd, Mount Airy, MD 21771
4beds
2,056sqft
Single Family Residence
Built in 1983
1.94 Acres Lot
$552,000 Zestimate®
$236/sqft
$2,971 Estimated rent
Home value
$552,000
$524,000 - $580,000
$2,971/mo
Zestimate® history
Loading...
Owner options
Explore your selling options
What's special
USDA APPROVED! Welcome to 2654 Walston Rd, the best-kept secret in Mount Airy! Sitting on almost 2-acres, this freshly painted single-family home is located in a charming neighborhood where families can enjoy the serenity of country living while still being close to modern-day conveniences. The upper level offers an open layout with cozy living room, dining area, and kitchen w/modern stainless-steel appliances. Walk out to the recently refurbished rear deck with picturesque views of the property—a perfect spot for entertaining guests, grilling, or enjoying a peaceful cup of coffee while watching the sunrise. The upper level also features the master bedroom w/ensuite full bathroom, two bedrooms, and additional full bath. Downstairs enjoy brand new carpet throughout the large family room, w/high efficiency wood burning stove, and in the fourth bedroom, which could also be used as an office. Completing the downstairs is another full bathroom, laundry room w/storage space, and access to the fully fenced backyard. Outside there’s something for everyone—large 20x12 handyman shed, beautiful perennial gardens, fenced-in chicken coop, raised garden beds—or choose to simply relax and enjoy summer in the above ground pool with composite deck. Additional perks include 1-YR Home Warranty, transferable energy-efficient window warranty, no HOA, no city taxes, and top-rated schools. Private well and septic already inspected. This move-in ready home won’t last long!
Zillow last checked: 8 hours ago
Listing updated: May 08, 2023 at 05:29am
Listed by:
Isis Tepper 301-906-6714,
Berkshire Hathaway HomeServices PenFed Realty
Bought with:
Gus Ponton, 645720
Next Step Realty
Source: Bright MLS,MLS#: MDCR2013630
Facts & features
Interior
Bedrooms & bathrooms
- Bedrooms: 4
- Bathrooms: 3
- Full bathrooms: 3
- Main level bathrooms: 2
- Main level bedrooms: 3
Basement
- Area: 1028
Heating
- Heat Pump, Wood Stove, Electric, Wood
Cooling
- Central Air, Electric
Appliances
- Included: Microwave, Stainless Steel Appliance(s), Electric Water Heater
- Laundry: In Basement, Laundry Room
Features
- Dining Area, Primary Bath(s), Recessed Lighting, Open Floorplan, Dry Wall
- Flooring: Carpet
- Doors: Sliding Glass, Six Panel, Storm Door(s)
- Windows: Double Pane Windows, Screens, Wood Frames, Window Treatments
- Basement: Rear Entrance,Exterior Entry,Full,Finished,Heated,Walk-Out Access,Windows
- Number of fireplaces: 1
- Fireplace features: Free Standing, Wood Burning
Interior area
- Total structure area: 2,056
- Total interior livable area: 2,056 sqft
- Finished area above ground: 1,028
- Finished area below ground: 1,028
Property
Parking
- Total spaces: 6
- Parking features: Asphalt, Off Street, Driveway
- Uncovered spaces: 6
Accessibility
- Accessibility features: Other
Features
- Levels: Split Foyer,Two
- Stories: 2
- Patio & porch: Deck
- Has private pool: Yes
- Pool features: Private
- Fencing: Back Yard,Full,Split Rail
- Has view: Yes
- View description: Courtyard, Pasture
Lot
- Size: 1.94 Acres
- Features: Open Lot
Details
- Additional structures: Above Grade, Below Grade
- Parcel number: 0709021078
- Zoning: R
- Special conditions: Standard
Construction
Type & style
- Home type: SingleFamily
- Property subtype: Single Family Residence
Materials
- Combination, Brick, Vinyl Siding
- Foundation: Permanent
- Roof: Asphalt
Condition
- New construction: No
- Year built: 1983
Utilities & green energy
- Sewer: Private Septic Tank
- Water: Well
- Utilities for property: Underground Utilities
Community & neighborhood
Security
- Security features: Smoke Detector(s)
Location
- Region: Mount Airy
- Subdivision: None Available
Other
Other facts
- Listing agreement: Exclusive Right To Sell
- Listing terms: Cash,Conventional,FHA,USDA Loan,VA Loan
- Ownership: Fee Simple
Price history
| Date | Event | Price |
|---|---|---|
| 5/5/2023 | Sold | $485,000+5.5%$236/sqft |
Source: | ||
| 4/14/2023 | Pending sale | $459,900$224/sqft |
Source: | ||
| 4/13/2023 | Listing removed | $459,900$224/sqft |
Source: | ||
| 4/11/2023 | Listed for sale | $459,900+27.8%$224/sqft |
Source: | ||
| 10/17/2017 | Sold | $359,900$175/sqft |
Source: Public Record Report a problem | ||
Public tax history
| Year | Property taxes | Tax assessment |
|---|---|---|
| 2025 | $4,717 +8.9% | $412,133 +7.6% |
| 2024 | $4,330 +4.1% | $383,200 +4.1% |
| 2023 | $4,161 +4.2% | $368,267 -3.9% |
Find assessor info on the county website
Neighborhood: 21771
Nearby schools
GreatSchools rating
- 7/10Winfield Elementary SchoolGrades: PK-5Distance: 2.2 mi
- 6/10Mount Airy Middle SchoolGrades: 6-8Distance: 4.9 mi
- 8/10South Carroll High SchoolGrades: 9-12Distance: 2.4 mi
Schools provided by the listing agent
- High: South Carroll
- District: Carroll County Public Schools
Source: Bright MLS. This data may not be complete. We recommend contacting the local school district to confirm school assignments for this home.
Get a cash offer in 3 minutes
Find out how much your home could sell for in as little as 3 minutes with a no-obligation cash offer.
Estimated market value$552,000
Get a cash offer in 3 minutes
Find out how much your home could sell for in as little as 3 minutes with a no-obligation cash offer.
Estimated market value
$552,000
