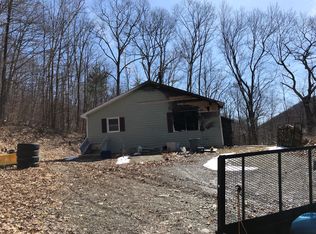Amazing artist's home with 12 rooms across three levels. Open floor plan in the main living area, a finished basement, a mudroom and a huge artist's studio with tons of sunshine on the 2nd floor. Plus one car garage, and detached storage shed. This beautiful, 30 year old home has 3 official bedrooms and many other multi-use rooms, good for remote office work, family playrooms, and more. Kitchen has quartz counters and a center island. Wired for DSL, and with good cell phone reception (Verizon), it's great for remote workers. Also has a laundry room, mudroom, and central baseboard heating (4 zones) plus wall-mounted AC/Heating units in upper bedrooms and main areas of the first floor. 2 wood burning stoves additional. Spectacular views from every room, deck, beautiful pond (perfect for swimming), and fields/woods behind the house are great for hiking.
This property is off market, which means it's not currently listed for sale or rent on Zillow. This may be different from what's available on other websites or public sources.
