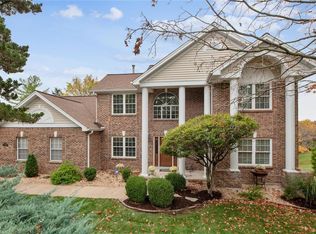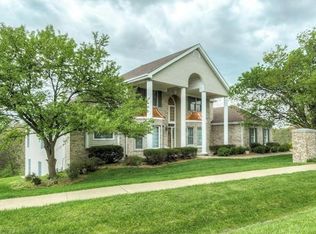Closed
Listing Provided by:
Allen Brake 314-720-2711,
Keller Williams Chesterfield
Bought with: Keller Williams Chesterfield
Price Unknown
2654 Valley Rd, Chesterfield, MO 63005
4beds
5,888sqft
Single Family Residence
Built in 1920
2.22 Acres Lot
$1,552,900 Zestimate®
$--/sqft
$5,092 Estimated rent
Home value
$1,552,900
$1.35M - $1.80M
$5,092/mo
Zestimate® history
Loading...
Owner options
Explore your selling options
What's special
Witness the Estate of 2654 Valley Road, originally a schoolhouse, residing on 2.2 acres overlooking the 6th hole of Valley Course at Forest Hills. This 1.5 story home features 4 bedrms, 3 full & 2 half baths, spacious 5,888 sq ft, sauna, 3 family rms w/ 5" wood flooring & Master wing complete w/ private brick courtyard. The master suite w/ grand chandelier, pecky cypress walls, spa bath, & WIC adjoins custom Library loft w/ built-in cabinetry & cupola. The chef's kitchen offers 2 sinks & dishwashers, Sub zero fridge, granite counters overlooking the dining rm w/ scenic views through the oversized windows/sliding glass doors. Upstairs boasts 3 bedrms, family rm w/ gas f/p, vaulted ceiling & beams, & sitting rm. Entertain in style in hearth rm w/ wood burning f/p offering more views of the covered deck, fire pit area w/ water feature & patios overlooking the 27X52 in-ground heated pool. Gated drive w/ 5 car garage parking, on a lush, mature professionally landscaped lot. Welcome home! Additional Rooms: Mud Room
Zillow last checked: 8 hours ago
Listing updated: April 28, 2025 at 05:10pm
Listing Provided by:
Allen Brake 314-720-2711,
Keller Williams Chesterfield
Bought with:
Kristin L Sprague, 1999102905
Keller Williams Chesterfield
Source: MARIS,MLS#: 23062827 Originating MLS: St. Louis Association of REALTORS
Originating MLS: St. Louis Association of REALTORS
Facts & features
Interior
Bedrooms & bathrooms
- Bedrooms: 4
- Bathrooms: 5
- Full bathrooms: 3
- 1/2 bathrooms: 2
- Main level bathrooms: 3
- Main level bedrooms: 1
Primary bedroom
- Features: Floor Covering: Wood, Wall Covering: Some
- Level: Main
- Area: 551
- Dimensions: 29x19
Bedroom
- Features: Floor Covering: Carpeting, Wall Covering: Some
- Level: Upper
- Area: 270
- Dimensions: 18x15
Bedroom
- Features: Floor Covering: Carpeting, Wall Covering: Some
- Level: Upper
- Area: 408
- Dimensions: 24x17
Bedroom
- Features: Floor Covering: Carpeting, Wall Covering: Some
- Level: Upper
- Area: 270
- Dimensions: 18x15
Breakfast room
- Features: Floor Covering: Wood, Wall Covering: Some
- Level: Main
- Area: 110
- Dimensions: 11x10
Den
- Features: Floor Covering: Wood, Wall Covering: None
- Level: Upper
- Area: 252
- Dimensions: 21x12
Dining room
- Features: Floor Covering: Ceramic Tile, Wall Covering: None
- Level: Main
- Area: 304
- Dimensions: 19x16
Family room
- Features: Floor Covering: Wood, Wall Covering: Some
- Level: Main
- Area: 418
- Dimensions: 19x22
Kitchen
- Features: Floor Covering: Wood, Wall Covering: None
- Level: Main
- Area: 168
- Dimensions: 21x8
Laundry
- Features: Floor Covering: Ceramic Tile, Wall Covering: Some
- Level: Main
- Area: 100
- Dimensions: 10x10
Living room
- Features: Floor Covering: Wood, Wall Covering: Some
- Level: Main
- Area: 506
- Dimensions: 23x22
Recreation room
- Features: Floor Covering: Wood, Wall Covering: Some
- Level: Upper
- Area: 484
- Dimensions: 22x22
Sitting room
- Features: Floor Covering: Other, Wall Covering: Some
- Level: Main
- Area: 192
- Dimensions: 12x16
Heating
- Electric, Natural Gas, Dual Fuel/Off Peak, Forced Air, Heat Pump, Zoned
Cooling
- Ceiling Fan(s), Central Air, Electric, Heat Pump, Zoned
Appliances
- Included: Dishwasher, Disposal, Down Draft, Cooktop, Range Hood, Electric Range, Electric Oven, Gas Range, Gas Oven, Refrigerator, Wine Cooler, Gas Water Heater, Humidifier
- Laundry: Main Level
Features
- Breakfast Room, Custom Cabinetry, Eat-in Kitchen, Pantry, Solid Surface Countertop(s), High Speed Internet, Bookcases, Historic Millwork, Special Millwork, Vaulted Ceiling(s), Walk-In Closet(s), Bar, Double Vanity, Separate Shower, Separate Dining, Sauna
- Flooring: Carpet, Hardwood
- Doors: French Doors, Panel Door(s), Pocket Door(s), Sliding Doors
- Windows: Bay Window(s), Palladian Window(s), Tilt-In Windows
- Basement: Partial,Sump Pump,Unfinished
- Number of fireplaces: 2
- Fireplace features: Wood Burning, Family Room
Interior area
- Total structure area: 5,888
- Total interior livable area: 5,888 sqft
- Finished area above ground: 5,888
Property
Parking
- Total spaces: 5
- Parking features: Additional Parking, Attached, Detached, Garage, Garage Door Opener, Off Street, Storage, Workshop in Garage
- Attached garage spaces: 5
Features
- Levels: One and One Half
- Patio & porch: Deck, Composite, Patio, Covered
- Exterior features: Balcony
- Has private pool: Yes
- Pool features: Private, In Ground
Lot
- Size: 2.22 Acres
- Features: Adjoins Common Ground, On Golf Course, Adjoins Wooded Area, Level, Near Public Transit
Details
- Additional structures: Shed(s)
- Parcel number: 21U320774
- Special conditions: Standard
- Other equipment: Satellite Dish
Construction
Type & style
- Home type: SingleFamily
- Architectural style: Historic,Traditional,Other
- Property subtype: Single Family Residence
Materials
- Frame, Vinyl Siding
- Roof: Shake
Condition
- Year built: 1920
Utilities & green energy
- Sewer: Public Sewer
- Water: Public
- Utilities for property: Natural Gas Available
Community & neighborhood
Security
- Security features: Security Lights, Security System Owned, Smoke Detector(s)
Location
- Region: Chesterfield
- Subdivision: Golfview Lts 2 Thru 5 Lt A Resub
Other
Other facts
- Listing terms: Cash,Conventional,FHA,VA Loan
- Ownership: Private
- Road surface type: Concrete
Price history
| Date | Event | Price |
|---|---|---|
| 2/14/2024 | Sold | -- |
Source: | ||
| 12/8/2023 | Pending sale | $1,399,900$238/sqft |
Source: | ||
| 11/7/2023 | Listed for sale | $1,399,900+0.1%$238/sqft |
Source: | ||
| 10/5/2012 | Sold | -- |
Source: | ||
| 9/13/2012 | Pending sale | $1,399,000$238/sqft |
Source: Prudential Alliance, REALTORS #12019782 | ||
Public tax history
| Year | Property taxes | Tax assessment |
|---|---|---|
| 2024 | $10,531 +0.1% | $148,790 |
| 2023 | $10,521 -2.9% | $148,790 +4.6% |
| 2022 | $10,829 +0.7% | $142,260 |
Find assessor info on the county website
Neighborhood: 63005
Nearby schools
GreatSchools rating
- 5/10Ellisville Elementary SchoolGrades: K-5Distance: 1 mi
- 8/10Crestview Middle SchoolGrades: 6-8Distance: 0.5 mi
- 9/10Lafayette High SchoolGrades: 9-12Distance: 2.4 mi
Schools provided by the listing agent
- Elementary: Ellisville Elem.
- Middle: Crestview Middle
- High: Lafayette Sr. High
Source: MARIS. This data may not be complete. We recommend contacting the local school district to confirm school assignments for this home.
Get a cash offer in 3 minutes
Find out how much your home could sell for in as little as 3 minutes with a no-obligation cash offer.
Estimated market value
$1,552,900
Get a cash offer in 3 minutes
Find out how much your home could sell for in as little as 3 minutes with a no-obligation cash offer.
Estimated market value
$1,552,900

