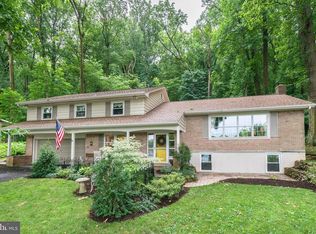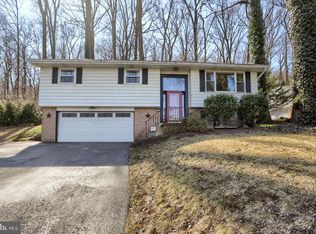Sold for $314,960
$314,960
2654 Spring Valley Rd, Lancaster, PA 17601
3beds
2,400sqft
SingleFamily
Built in 1961
0.5 Acres Lot
$391,400 Zestimate®
$131/sqft
$2,723 Estimated rent
Home value
$391,400
$372,000 - $411,000
$2,723/mo
Zestimate® history
Loading...
Owner options
Explore your selling options
What's special
This simple yet stylish residence blends seamlessly with nature, offering a bright, open, and move-in ready place to call home. With a balanced blend of mid-century and modern, this well-designed home is surrounded with light. From the first step inside, warm original hardwood floors stretch throughout the main living floor. The living and dining areas adjoin with the kitchen to offer plenty of space for gathering or relaxing. Large operable windows allow you to experience the beauty of the surrounding woods. The kitchen incorporates walnut cabinetry, sleek hardware, solid surface countertops, built-in electric oven, cooktop, and dishwasher, and plenty of accent lighting. On the main living floor you will find three spacious bedrooms and a full bathroom with floor to ceiling ceramic tile and custom countertop. The lower level is newly carpeted with beautiful built-in bookshelves, a full bath with shower, and fabulous laundry room with wash sink and plenty counter space. This home has a newer roof, electric heat pump and central cooling with updated electrical panels and switching. Exterior landscaping is well-maintained and a flat driveway with pull-off area provides two additional parking spots. The back yard includes a stone patio perfect for entertaining, grilling and enjoying nature. This house is full of original charm, quality design and finishes, and is ready for you! Due to Governor Tom Wolf's mandate regarding COVID-19, we are currently unable to allow any in-person showings of our listed properties. We understand the frustrations this may cause. Please note that property is occupied. Sellers have asked that interested and curious parties refrain from driving up the private driveway unannounced. Peaking through the windows is strictly prohibited. Contact your agent for more information.
Facts & features
Interior
Bedrooms & bathrooms
- Bedrooms: 3
- Bathrooms: 2
- Full bathrooms: 2
Heating
- Forced air
Cooling
- Central
Appliances
- Included: Dishwasher, Dryer, Microwave, Refrigerator, Washer
Features
- Dining Area, Skylight(s)
- Basement: Partially finished
Interior area
- Total interior livable area: 2,400 sqft
- Finished area below ground: 0
Property
Parking
- Total spaces: 3
- Parking features: Garage - Attached
Features
- Exterior features: Wood
Lot
- Size: 0.50 Acres
Details
- Parcel number: 2908932600000
- Special conditions: Standard
Construction
Type & style
- Home type: SingleFamily
- Architectural style: Raised Ranch/Rambler, Ranch/Rambler
Materials
- Frame
- Roof: Composition
Condition
- Year built: 1961
Community & neighborhood
Location
- Region: Lancaster
- Municipality: EAST HEMPFIELD TWP
Other
Other facts
- Heating: Forced Air
- Appliances: Dishwasher, Refrigerator, Dryer, Microwave, Washer, Stove
- GarageYN: true
- AttachedGarageYN: true
- HeatingYN: true
- CoolingYN: true
- StructureType: Detached
- ConstructionMaterials: Frame, Stick Built
- StoriesTotal: 1
- SpecialListingConditions: Standard
- CoveredSpaces: 1
- Cooling: Central Air
- ParkingFeatures: Off Street, Attached Garage, Basement Garage, Garage Faces Front
- InteriorFeatures: Dining Area, Skylight(s)
- BelowGradeFinishedArea: 0
- ArchitecturalStyle: Raised Ranch/Rambler, Ranch/Rambler
- Basement: Y
- MlsStatus: Active
- Municipality: EAST HEMPFIELD TWP
Price history
| Date | Event | Price |
|---|---|---|
| 4/18/2023 | Sold | $314,960+24.4%$131/sqft |
Source: Public Record Report a problem | ||
| 6/18/2020 | Sold | $253,100$105/sqft |
Source: BHHS Homesale Realty #PALA162796_17601 Report a problem | ||
| 5/21/2020 | Price change | $253,100+5.5%$105/sqft |
Source: Berkshire Hathaway HomeServices Homesale Realty #PALA162796 Report a problem | ||
| 5/16/2020 | Pending sale | $239,900$100/sqft |
Source: Berkshire Hathaway HomeServices Homesale Realty #PALA162796 Report a problem | ||
| 5/13/2020 | Listed for sale | $239,900+26.3%$100/sqft |
Source: Berkshire Hathaway HomeServices Homesale Realty #PALA162796 Report a problem | ||
Public tax history
| Year | Property taxes | Tax assessment |
|---|---|---|
| 2025 | $3,279 +2.9% | $147,500 |
| 2024 | $3,188 +2% | $147,500 |
| 2023 | $3,124 +2.8% | $147,500 |
Find assessor info on the county website
Neighborhood: 17601
Nearby schools
GreatSchools rating
- 8/10Rohrerstown El SchoolGrades: K-6Distance: 1.1 mi
- 7/10Centerville Middle SchoolGrades: 7-8Distance: 1 mi
- 9/10Hempfield Senior High SchoolGrades: 9-12Distance: 2.9 mi
Schools provided by the listing agent
- Elementary: Centerville
- Middle: Centerville
- High: Hempfield
- District: HEMPFIELD
Source: The MLS. This data may not be complete. We recommend contacting the local school district to confirm school assignments for this home.

Get pre-qualified for a loan
At Zillow Home Loans, we can pre-qualify you in as little as 5 minutes with no impact to your credit score.An equal housing lender. NMLS #10287.

