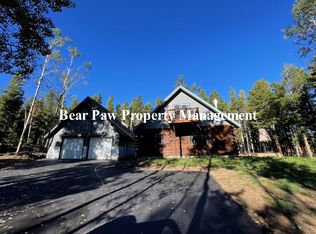Sold for $840,000
$840,000
2654 Sinton Road, Evergreen, CO 80439
3beds
2,420sqft
Single Family Residence
Built in 1985
5 Acres Lot
$833,700 Zestimate®
$347/sqft
$3,494 Estimated rent
Home value
$833,700
Estimated sales range
Not available
$3,494/mo
Zestimate® history
Loading...
Owner options
Explore your selling options
What's special
Welcome to your private mountain sanctuary nestled on 5 gentle, usable acres of pristine land. This stunning property offers the perfect blend of modern comfort and natural serenity, featuring an open-concept main level with soaring ceilings that flood the space with natural light. The recently renovated kitchen and bathrooms are complemented by brand-new flooring throughout. Upstairs, discover generously sized bedrooms with vaulted ceilings and abundant windows. You'll love the view of the snowcapped peaks from the primary bedroom. The property includes a massive, detached garage/shop with oversized doors - perfect for RV storage or creating your dream workshop - complete with a large air compressor and enough height for a lift. Above the garage is a bonus recreation room ideal for entertainment or escape. Recent 2025 upgrades include a new roof on both the house and garage, a new energy-efficient furnace, and modern sliding glass doors throughout. High-speed internet is available via Clear Creek broadband. Experience the tranquility of nature with frequent wildlife visitors and complete privacy from neighboring properties. Would you like to schedule a private viewing to experience this perfect balance of modern living and mountain serenity?
Zillow last checked: 8 hours ago
Listing updated: December 04, 2025 at 11:55am
Listed by:
Tupper's Team 720-248-8757 TalkToUs@TuppersTeam.com,
Madison & Company Properties
Bought with:
Kristen Borga, 100056255
West and Main Homes Inc
Source: REcolorado,MLS#: 1642156
Facts & features
Interior
Bedrooms & bathrooms
- Bedrooms: 3
- Bathrooms: 2
- Full bathrooms: 1
- 3/4 bathrooms: 1
- Main level bathrooms: 1
- Main level bedrooms: 1
Bedroom
- Level: Main
Bedroom
- Level: Upper
Bathroom
- Level: Main
Bathroom
- Level: Upper
Other
- Level: Upper
Dining room
- Level: Main
Family room
- Level: Basement
Kitchen
- Level: Main
Laundry
- Level: Basement
Living room
- Description: See Floor Plan For Layout And Dimensions
- Level: Main
Utility room
- Level: Basement
Heating
- Forced Air, Propane
Cooling
- None
Appliances
- Included: Dishwasher, Dryer, Microwave, Oven, Range, Refrigerator, Washer
Features
- Granite Counters, High Ceilings, High Speed Internet, Open Floorplan, Vaulted Ceiling(s), Walk-In Closet(s)
- Flooring: Carpet, Tile, Wood
- Basement: Finished,Partial,Walk-Out Access
- Number of fireplaces: 3
- Fireplace features: Insert, Living Room, Other, Pellet Stove, Wood Burning Stove
Interior area
- Total structure area: 2,420
- Total interior livable area: 2,420 sqft
- Finished area above ground: 1,740
- Finished area below ground: 680
Property
Parking
- Total spaces: 5
- Parking features: Asphalt, Concrete, Exterior Access Door, Heated Garage, Insulated Garage, Lighted, Oversized, Oversized Door, RV Garage, Storage
- Attached garage spaces: 5
Features
- Levels: Two
- Stories: 2
- Patio & porch: Deck, Front Porch
- Exterior features: Balcony, Private Yard
- Has view: Yes
- View description: Mountain(s)
Lot
- Size: 5 Acres
- Features: Foothills, Level, Sloped
Details
- Parcel number: 196325201031
- Zoning: MR-1
- Special conditions: Standard
Construction
Type & style
- Home type: SingleFamily
- Architectural style: Mountain Contemporary
- Property subtype: Single Family Residence
Materials
- Frame, Wood Siding
- Foundation: Slab
- Roof: Composition
Condition
- Year built: 1985
Utilities & green energy
- Water: Well
- Utilities for property: Propane
Community & neighborhood
Security
- Security features: Carbon Monoxide Detector(s)
Location
- Region: Evergreen
- Subdivision: Echo Hills
Other
Other facts
- Listing terms: Cash,Conventional
- Ownership: Individual
- Road surface type: Gravel
Price history
| Date | Event | Price |
|---|---|---|
| 12/3/2025 | Sold | $840,000$347/sqft |
Source: | ||
| 10/29/2025 | Pending sale | $840,000$347/sqft |
Source: | ||
| 10/18/2025 | Price change | $840,000-0.6%$347/sqft |
Source: | ||
| 10/2/2025 | Price change | $845,000-0.1%$349/sqft |
Source: | ||
| 9/17/2025 | Price change | $846,000-0.4%$350/sqft |
Source: | ||
Public tax history
| Year | Property taxes | Tax assessment |
|---|---|---|
| 2024 | $3,518 +10.2% | $44,250 -6.6% |
| 2023 | $3,191 -0.5% | $47,380 +20.5% |
| 2022 | $3,207 | $39,320 -2.8% |
Find assessor info on the county website
Neighborhood: Echo Hills
Nearby schools
GreatSchools rating
- 8/10King-Murphy Elementary SchoolGrades: PK-6Distance: 1.9 mi
- 2/10Clear Creek Middle SchoolGrades: 7-8Distance: 2.9 mi
- 4/10Clear Creek High SchoolGrades: 9-12Distance: 2.9 mi
Schools provided by the listing agent
- Elementary: King Murphy
- Middle: Clear Creek
- High: Clear Creek
- District: Clear Creek RE-1
Source: REcolorado. This data may not be complete. We recommend contacting the local school district to confirm school assignments for this home.
Get a cash offer in 3 minutes
Find out how much your home could sell for in as little as 3 minutes with a no-obligation cash offer.
Estimated market value$833,700
Get a cash offer in 3 minutes
Find out how much your home could sell for in as little as 3 minutes with a no-obligation cash offer.
Estimated market value
$833,700
