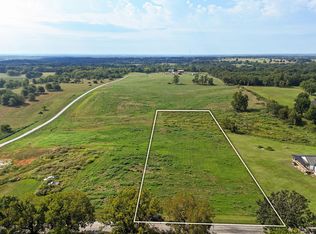Closed
Price Unknown
2654 Silver Lake Road, Billings, MO 65610
4beds
1,754sqft
Single Family Residence
Built in 2025
3.5 Acres Lot
$430,900 Zestimate®
$--/sqft
$2,090 Estimated rent
Home value
$430,900
$409,000 - $452,000
$2,090/mo
Zestimate® history
Loading...
Owner options
Explore your selling options
What's special
Welcome to 2654 Silver Lake Rd - Quality, Comfort & Energy EfficiencyThis beautifully constructed all-brick home offers high-end finishes and smart design throughout. Featuring hand-scraped Birch engineered hardwood floors, 9 ft ceilings, and a vaulted great room with a beam and electric fireplace, this home blends elegance with everyday comfort.The kitchen showcases custom handcrafted alder cabinets (to the ceiling), quartz countertops, a pullout trash can and spice rack, and Frigidaire stainless appliances--including a quiet (49 dB) dishwasher and an oven with convection and air fry settings. Both the kitchen and master bath feature quartz counters, while the hall bath offers granite. Wood shelving in all closets, including a spacious master with ample storage, adds convenience and charm.Enjoy the flexibility of a dedicated office or 4th bedroom, and step outside to a covered back patio with a propane BBQ hookup--perfect for entertaining while overlooking your 3.5 acres! Additional features include:Spray foam insulation in all exterior wallsEncapsulated crawlspaceInsulated garage walls and garage doorsPull-down attic stairsFront entry built-in benchPrivate well and septic systemThis thoughtfully designed home combines style, functionality, and energy efficiency in a peaceful setting. Don't miss it!
Zillow last checked: 8 hours ago
Listing updated: September 29, 2025 at 02:50pm
Listed by:
Langston Group 417-879-7979,
Murney Associates - Primrose
Bought with:
Langston Group, 2017005672
Murney Associates - Primrose
Source: SOMOMLS,MLS#: 60298107
Facts & features
Interior
Bedrooms & bathrooms
- Bedrooms: 4
- Bathrooms: 2
- Full bathrooms: 2
Heating
- Central, Propane
Cooling
- Central Air
Appliances
- Included: Electric Cooktop, Propane Water Heater, Free-Standing Electric Oven, Convection Oven, Microwave, Disposal, Dishwasher
- Laundry: Main Level, In Garage, W/D Hookup
Features
- Quartz Counters, Internet - Satellite, Internet - Cellular/Wireless, Internet - Cable, Granite Counters, Beamed Ceilings, Vaulted Ceiling(s), High Ceilings, Walk-In Closet(s), Cathedral Ceiling(s), Walk-in Shower
- Flooring: Tile, Luxury Vinyl
- Windows: Tilt-In Windows, Double Pane Windows
- Has basement: No
- Attic: Pull Down Stairs
- Has fireplace: Yes
- Fireplace features: Family Room, Electric
Interior area
- Total structure area: 1,754
- Total interior livable area: 1,754 sqft
- Finished area above ground: 1,754
- Finished area below ground: 0
Property
Parking
- Total spaces: 3
- Parking features: Driveway, Paved, Garage Faces Front, Garage Door Opener
- Attached garage spaces: 3
- Has uncovered spaces: Yes
Features
- Levels: One
- Stories: 1
- Patio & porch: Patio, Front Porch, Side Porch, Rear Porch, Covered, Deck
- Fencing: None
- Has view: Yes
- View description: Panoramic
Lot
- Size: 3.50 Acres
- Features: Acreage, Pasture, Rolling Slope
Details
- Parcel number: N/A
Construction
Type & style
- Home type: SingleFamily
- Architectural style: Ranch
- Property subtype: Single Family Residence
Materials
- Brick, Concrete
- Foundation: Poured Concrete, Other, Vapor Barrier
- Roof: Asphalt
Condition
- New construction: Yes
- Year built: 2025
Utilities & green energy
- Sewer: Private Sewer, Septic Tank
- Water: Private
Community & neighborhood
Security
- Security features: Carbon Monoxide Detector(s), Smoke Detector(s)
Location
- Region: Billings
- Subdivision: N/A
Other
Other facts
- Listing terms: Cash,VA Loan,USDA/RD,FHA,Conventional
- Road surface type: Asphalt
Price history
| Date | Event | Price |
|---|---|---|
| 9/26/2025 | Sold | -- |
Source: | ||
| 8/26/2025 | Pending sale | $435,000$248/sqft |
Source: | ||
| 8/7/2025 | Price change | $435,000-1.1%$248/sqft |
Source: | ||
| 7/23/2025 | Price change | $439,900-2.2%$251/sqft |
Source: | ||
| 6/27/2025 | Listed for sale | $449,900$256/sqft |
Source: | ||
Public tax history
Tax history is unavailable.
Neighborhood: 65610
Nearby schools
GreatSchools rating
- 7/10Clever Elementary SchoolGrades: PK-8Distance: 4.6 mi
- 7/10Clever High SchoolGrades: 9-12Distance: 5 mi
Schools provided by the listing agent
- Elementary: Clever
- Middle: Clever
- High: Clever
Source: SOMOMLS. This data may not be complete. We recommend contacting the local school district to confirm school assignments for this home.
