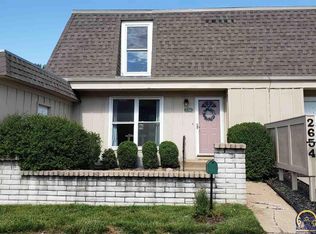Sold
Price Unknown
2654 SW Arrowhead Rd #B, Topeka, KS 66614
2beds
1,420sqft
Townhouse, Residential
Built in 1978
-- sqft lot
$133,900 Zestimate®
$--/sqft
$1,389 Estimated rent
Home value
$133,900
$116,000 - $149,000
$1,389/mo
Zestimate® history
Loading...
Owner options
Explore your selling options
What's special
This all electric townhome mainly needs cosmetic work with the exception of the garage roof which is in need of repair or replacement. Garage roofs are the owners expense and not covered by the HOA. There is an additional annual Master Insurance fee divided between the owners. The county has the home valued at almost 130K. Floors are in good condition and the bathrooms have been updated. Most walls need to be repainted. Dishwasher is not working and no guarantee on the other appliances. New front door, New AC unit in 2024, Broken glass in sliding door is scheduled to be replace. Please view the home and have fun imagining what it will look like after you fix it up! Please verify any information that is important to you as the buyer.
Zillow last checked: 8 hours ago
Listing updated: April 22, 2025 at 11:08am
Listed by:
Beth Strong 785-249-8899,
Realty Professionals
Bought with:
Pepe Miranda, SA00236516
Genesis, LLC, Realtors
Source: Sunflower AOR,MLS#: 238094
Facts & features
Interior
Bedrooms & bathrooms
- Bedrooms: 2
- Bathrooms: 2
- Full bathrooms: 1
- 1/2 bathrooms: 1
Primary bedroom
- Level: Upper
- Area: 177.31
- Dimensions: 14.9x11.9
Bedroom 2
- Level: Upper
- Area: 168.72
- Dimensions: 14.8x11.4
Dining room
- Level: Main
- Area: 82.5
- Dimensions: 11x7.5
Family room
- Level: Basement
- Area: 315
- Dimensions: 21x15
Kitchen
- Level: Main
- Area: 77
- Dimensions: 11X7
Laundry
- Level: Basement
Living room
- Level: Main
- Area: 219.6
- Dimensions: 18.3x12
Heating
- Electric
Cooling
- Central Air
Appliances
- Included: Electric Range, Refrigerator
- Laundry: In Basement
Features
- Flooring: Vinyl, Carpet
- Windows: Insulated Windows
- Basement: Concrete,Full,Partially Finished
- Has fireplace: No
Interior area
- Total structure area: 1,420
- Total interior livable area: 1,420 sqft
- Finished area above ground: 1,068
- Finished area below ground: 352
Property
Parking
- Total spaces: 2
- Parking features: Detached, Extra Parking
- Garage spaces: 2
Features
- Levels: Two
- Patio & porch: Patio
- Fencing: Fenced,Partial,Privacy
Lot
- Features: Corner Lot, Sidewalk
Details
- Parcel number: R51782
- Special conditions: Standard,Arm's Length
Construction
Type & style
- Home type: Townhouse
- Property subtype: Townhouse, Residential
Materials
- Frame
- Roof: Composition,Other
Condition
- Year built: 1978
Utilities & green energy
- Water: Public
Community & neighborhood
Location
- Region: Topeka
- Subdivision: Westport Village
HOA & financial
HOA
- Has HOA: Yes
- HOA fee: $110 monthly
- Services included: Trash, Snow Removal, Exterior Paint, Management, Roof Replace, Road Maintenance
- Association name: Wheatland Property Management Co
- Association phone: 785-273-2000
Price history
| Date | Event | Price |
|---|---|---|
| 3/31/2025 | Sold | -- |
Source: | ||
| 3/5/2025 | Pending sale | $89,000$63/sqft |
Source: | ||
| 3/1/2025 | Listed for sale | $89,000$63/sqft |
Source: | ||
Public tax history
| Year | Property taxes | Tax assessment |
|---|---|---|
| 2025 | -- | $15,246 +2% |
| 2024 | $2,053 -2% | $14,947 +2% |
| 2023 | $2,096 +9.6% | $14,654 +13% |
Find assessor info on the county website
Neighborhood: Westport
Nearby schools
GreatSchools rating
- 6/10Mcclure Elementary SchoolGrades: PK-5Distance: 0.3 mi
- 6/10Marjorie French Middle SchoolGrades: 6-8Distance: 0.8 mi
- 3/10Topeka West High SchoolGrades: 9-12Distance: 0.9 mi
Schools provided by the listing agent
- Elementary: McClure Elementary School/USD 501
- Middle: French Middle School/USD 501
- High: Topeka West High School/USD 501
Source: Sunflower AOR. This data may not be complete. We recommend contacting the local school district to confirm school assignments for this home.
