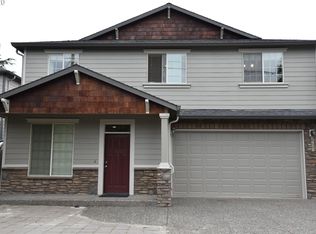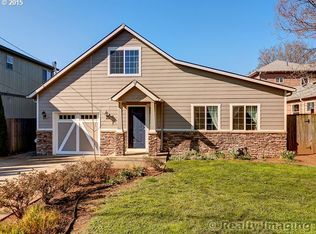Sold
$415,900
2654 SE 166th Ave, Portland, OR 97236
3beds
1,378sqft
Residential, Single Family Residence
Built in 1955
10,454.4 Square Feet Lot
$406,200 Zestimate®
$302/sqft
$2,566 Estimated rent
Home value
$406,200
$378,000 - $439,000
$2,566/mo
Zestimate® history
Loading...
Owner options
Explore your selling options
What's special
This beautifully maintained 1955 one-level rambler is a true Mid-Century Modern home, showcasing the vintage charm of the original built-ins, hardwood floors, and a cozy corner fireplace. Nestled on a spacious 0.24-acre lot with mature trees and lush landscaping, this 3-bed, 2-bath home offers the perfect blend of MCM character and modern updates.* Updated Kitchen – Sleek quartz countertops, stainless steel appliances, and plenty of space to cook & entertain.* Bright & Inviting Living Area – Hardwood floors, large windows throughout, and a charming corner fireplace create warmth & style.* Recent Upgrades – Enjoy peace of mind with a new roof & HVAC (2024).* Extra Storage – A dry shed in the backyard keeps tools & seasonal items neatly organized. Make this delightful house your home and watch your dreams come to life! [Home Energy Score = 6. HES Report at https://rpt.greenbuildingregistry.com/hes/OR10233929]
Zillow last checked: 8 hours ago
Listing updated: November 08, 2025 at 09:00pm
Listed by:
Christina Hamilton 503-860-4498,
RE/MAX Equity Group,
Tracee Heyman 503-936-9431,
RE/MAX Equity Group
Bought with:
Scott Kaul, 201233299
eXp Realty LLC
Source: RMLS (OR),MLS#: 24432188
Facts & features
Interior
Bedrooms & bathrooms
- Bedrooms: 3
- Bathrooms: 2
- Full bathrooms: 2
- Main level bathrooms: 2
Primary bedroom
- Features: Ceiling Fan, Bamboo Floor
- Level: Main
- Area: 140
- Dimensions: 10 x 14
Bedroom 2
- Features: Hardwood Floors
- Level: Main
- Area: 100
- Dimensions: 10 x 10
Bedroom 3
- Features: Hardwood Floors
- Level: Main
- Area: 100
- Dimensions: 10 x 10
Dining room
- Features: Hardwood Floors, Kitchen Dining Room Combo
- Level: Main
- Area: 168
- Dimensions: 14 x 12
Family room
- Level: Main
- Area: 90
- Dimensions: 9 x 10
Kitchen
- Features: Dishwasher, Disposal, Eat Bar, Microwave, Pantry, Sliding Doors, Free Standing Range, Free Standing Refrigerator, Quartz, Vinyl Floor
- Level: Main
- Area: 182
- Width: 13
Living room
- Features: Fireplace, Hardwood Floors, Living Room Dining Room Combo
- Level: Main
- Area: 255
- Dimensions: 17 x 15
Heating
- Heat Pump, Fireplace(s)
Cooling
- Central Air
Appliances
- Included: Dishwasher, Disposal, Free-Standing Range, Free-Standing Refrigerator, Microwave, Stainless Steel Appliance(s), Washer/Dryer
- Laundry: Laundry Room
Features
- Ceiling Fan(s), Quartz, Kitchen Dining Room Combo, Eat Bar, Pantry, Living Room Dining Room Combo
- Flooring: Bamboo, Hardwood, Vinyl
- Doors: Storm Door(s), Sliding Doors
- Windows: Vinyl Frames
- Number of fireplaces: 1
- Fireplace features: Wood Burning
Interior area
- Total structure area: 1,378
- Total interior livable area: 1,378 sqft
Property
Parking
- Parking features: Driveway, On Street
- Has uncovered spaces: Yes
Features
- Levels: One
- Stories: 1
- Patio & porch: Deck
- Exterior features: Raised Beds, Yard
- Has view: Yes
- View description: Trees/Woods
Lot
- Size: 10,454 sqft
- Features: Level, Trees, SqFt 10000 to 14999
Details
- Additional structures: ToolShed
- Parcel number: R210262
- Zoning: R7
Construction
Type & style
- Home type: SingleFamily
- Architectural style: Ranch
- Property subtype: Residential, Single Family Residence
Materials
- Wood Siding
- Foundation: Concrete Perimeter
- Roof: Composition
Condition
- Resale
- New construction: No
- Year built: 1955
Utilities & green energy
- Sewer: Public Sewer
- Water: Public
- Utilities for property: Cable Connected
Community & neighborhood
Location
- Region: Portland
Other
Other facts
- Listing terms: Cash,Conventional,FHA,VA Loan
- Road surface type: Concrete
Price history
| Date | Event | Price |
|---|---|---|
| 3/26/2025 | Sold | $415,900+1.5%$302/sqft |
Source: | ||
| 2/24/2025 | Pending sale | $409,900$297/sqft |
Source: | ||
| 2/20/2025 | Listed for sale | $409,900+105%$297/sqft |
Source: | ||
| 8/29/2013 | Sold | $200,000+0.1%$145/sqft |
Source: | ||
| 7/16/2013 | Pending sale | $199,900$145/sqft |
Source: Coldwell Banker Barbara Sue Seal Properties #13233165 | ||
Public tax history
| Year | Property taxes | Tax assessment |
|---|---|---|
| 2025 | $4,624 +4.3% | $199,870 +3% |
| 2024 | $4,434 +4.5% | $194,050 +3% |
| 2023 | $4,245 +2.5% | $188,400 +3% |
Find assessor info on the county website
Neighborhood: Centennial
Nearby schools
GreatSchools rating
- 1/10Powell Butte Elementary SchoolGrades: K-6Distance: 0.5 mi
- 3/10Centennial Middle SchoolGrades: 6-8Distance: 0.6 mi
- 4/10Centennial High SchoolGrades: 9-12Distance: 0.8 mi
Schools provided by the listing agent
- Elementary: Powell Butte
- Middle: Centennial
- High: Centennial
Source: RMLS (OR). This data may not be complete. We recommend contacting the local school district to confirm school assignments for this home.
Get a cash offer in 3 minutes
Find out how much your home could sell for in as little as 3 minutes with a no-obligation cash offer.
Estimated market value
$406,200
Get a cash offer in 3 minutes
Find out how much your home could sell for in as little as 3 minutes with a no-obligation cash offer.
Estimated market value
$406,200

