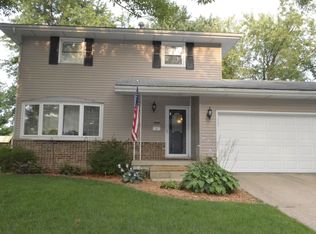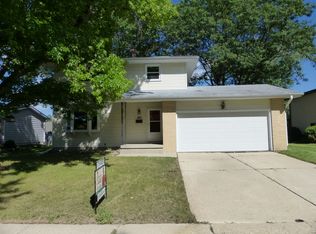Well cared for bi-level decorated in neutral tones and features remodeled kitchen with Goss cabinets, ceramic tile and built-in table with cabinets, approximately, 6 yrs. Sliders in dining room lead to a deck overlooking the back yard. The master bedroom also has sliders leading to a 2nd deck overlooking back yard. Enjoy LL family room with fireplace. LL also features a 2nd bath & laundry area and 4th bedroom. Windows, approximately 4 years, gutters & siding 3 years, roof 2 years.
This property is off market, which means it's not currently listed for sale or rent on Zillow. This may be different from what's available on other websites or public sources.

