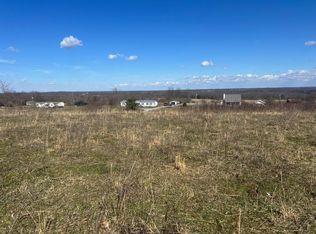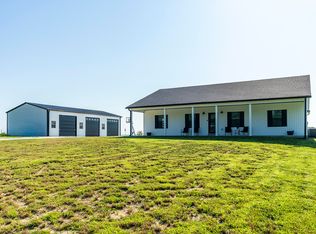Sold for $250,400
$250,400
2654 High Bridge Rd, Lancaster, KY 40444
4beds
2,094sqft
Manufactured Home
Built in 1998
3 Acres Lot
$-- Zestimate®
$120/sqft
$1,327 Estimated rent
Home value
Not available
Estimated sales range
Not available
$1,327/mo
Zestimate® history
Loading...
Owner options
Explore your selling options
What's special
Gorgeous setting for a one-of-a-kind home situated on 3 acres in desirable Northern Garrard County. Located near the Peninsula Golf Course, Herrington Lake and only minutes from Nicholasville, Lancaster or Danville, this property has the privacy of rural living while keeping you close to amenities. This home offers a spacious primary bedroom with en-suite and large walk-in closet. With a great split bedroom floor plan design, you will find 3 additional bedrooms and bathroom at the opposite end of the home. The generously sized living room, kitchen and dining area offer ample space for entertaining. The large covered back deck is very peaceful and offers a nice area for relaxing or for summer BBQs. The detached garage has a space for parking or is perfect for storage. Don't miss your opportunity to call this wonderful property home. Call today to schedule your private showing.
Zillow last checked: 8 hours ago
Listing updated: August 28, 2025 at 11:41pm
Listed by:
Amanda Richardson 859-948-4207,
Cornerstone Realty & Auction
Bought with:
Charles D Beaman, 209138
New Doors Real Estate
Source: Imagine MLS,MLS#: 24011815
Facts & features
Interior
Bedrooms & bathrooms
- Bedrooms: 4
- Bathrooms: 2
- Full bathrooms: 2
Primary bedroom
- Level: First
Bedroom 1
- Level: First
Bedroom 2
- Level: First
Bedroom 3
- Level: First
Bathroom 1
- Description: Full Bath
- Level: First
Bathroom 2
- Description: Full Bath
- Level: First
Dining room
- Level: First
Dining room
- Level: First
Kitchen
- Level: First
Living room
- Level: First
Living room
- Level: First
Heating
- Electric, Heat Pump
Cooling
- Electric, Heat Pump
Appliances
- Included: Dishwasher, Refrigerator, Range
- Laundry: Electric Dryer Hookup, Washer Hookup
Features
- Master Downstairs, Walk-In Closet(s)
- Flooring: Carpet, Laminate, Vinyl
- Has basement: No
- Has fireplace: Yes
- Fireplace features: Wood Burning
Interior area
- Total structure area: 2,094
- Total interior livable area: 2,094 sqft
- Finished area above ground: 2,094
- Finished area below ground: 0
Property
Parking
- Parking features: Detached Garage, Driveway, Off Street
- Has garage: Yes
- Has uncovered spaces: Yes
Features
- Levels: One
- Patio & porch: Deck
- Has view: Yes
- View description: Rural, Trees/Woods, Farm
Lot
- Size: 3 Acres
Details
- Parcel number: 0956.02
Construction
Type & style
- Home type: MobileManufactured
- Property subtype: Manufactured Home
Materials
- Vinyl Siding
- Foundation: Block
- Roof: Metal
Condition
- New construction: No
- Year built: 1998
Utilities & green energy
- Sewer: Septic Tank
- Water: Public
Community & neighborhood
Location
- Region: Lancaster
- Subdivision: Rural
Price history
| Date | Event | Price |
|---|---|---|
| 8/9/2024 | Sold | $250,400-8.9%$120/sqft |
Source: | ||
| 7/5/2024 | Contingent | $275,000$131/sqft |
Source: | ||
| 6/29/2024 | Price change | $275,000-5.2%$131/sqft |
Source: | ||
| 6/10/2024 | Listed for sale | $290,000$138/sqft |
Source: | ||
Public tax history
| Year | Property taxes | Tax assessment |
|---|---|---|
| 2021 | $446 -0.1% | $40,600 |
| 2020 | $446 | $40,600 |
| 2019 | $446 -0.5% | $40,600 |
Find assessor info on the county website
Neighborhood: 40444
Nearby schools
GreatSchools rating
- 6/10Camp Dick Robinson Elementary SchoolGrades: PK-5Distance: 6.2 mi
- 5/10Garrard Middle SchoolGrades: 6-8Distance: 12.4 mi
- 6/10Garrard County High SchoolGrades: 9-12Distance: 14 mi
Schools provided by the listing agent
- Elementary: Camp Dick
- Middle: Garrard Co
- High: Garrard Co
Source: Imagine MLS. This data may not be complete. We recommend contacting the local school district to confirm school assignments for this home.

