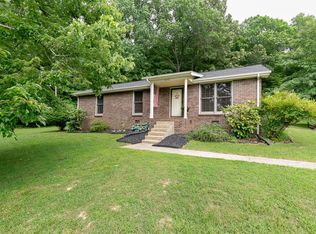Highest and Best by May 4th, 5PM. Amazing 4bed/2.5 bath home on just over 10 acres! Updated kitchen w/gourmet Viking appliances, granite countertops. Primary bedroom w/ en-suite, large custom closet and programable lighting. 2 wood burning fireplaces with gas option. Bose sound system. Solar heated in ground pool. 2 car garage. Washer and Dryer do not convey. Seller will need temp. occupancy until end of June. This sale includes 3 lots parcel # 110 067.00, 110 068.00 and 110 069.00
This property is off market, which means it's not currently listed for sale or rent on Zillow. This may be different from what's available on other websites or public sources.
