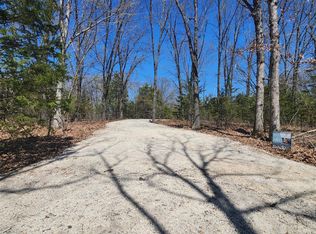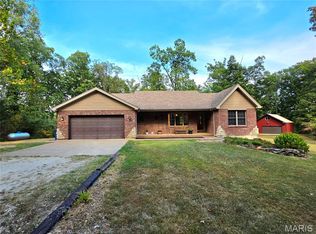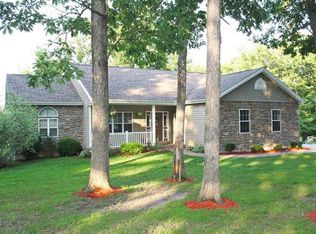Closed
Listing Provided by:
Stacey Blondin 314-713-1463,
Main St. Real Estate
Bought with: Trophy Properties & Auction
Price Unknown
26532 Hunters Rdg, Warrenton, MO 63383
8beds
3,040sqft
Single Family Residence
Built in 2007
4.64 Acres Lot
$431,700 Zestimate®
$--/sqft
$3,920 Estimated rent
Home value
$431,700
$358,000 - $518,000
$3,920/mo
Zestimate® history
Loading...
Owner options
Explore your selling options
What's special
5 bedroom 3 bath ranch home featuring 3000+- square feet of living space on 4.64 acres. Home offers large open concept living room and kitchen with large vaulted ceiling. Main level has 3 bedrooms including large primary suite on main level, main floor laundry, solid surface flooring, dining area that walks out to covered deck. Fully finished lower level offers two more bedrooms and a full bath, living room, recreation room. All of this and more on a secluded lot with your own private pond!
Zillow last checked: 8 hours ago
Listing updated: September 25, 2025 at 01:39pm
Listing Provided by:
Stacey Blondin 314-713-1463,
Main St. Real Estate
Bought with:
Anthony P Pozzi, 2023041609
Trophy Properties & Auction
Source: MARIS,MLS#: 25035305 Originating MLS: St. Charles County Association of REALTORS
Originating MLS: St. Charles County Association of REALTORS
Facts & features
Interior
Bedrooms & bathrooms
- Bedrooms: 8
- Bathrooms: 5
- Full bathrooms: 5
- Main level bathrooms: 2
- Main level bedrooms: 3
Primary bedroom
- Features: Floor Covering: Wood
- Level: Main
- Area: 224
- Dimensions: 16x14
Bedroom
- Features: Floor Covering: Wood
- Level: Main
- Area: 76
- Dimensions: 9.5x8
Bedroom 2
- Features: Floor Covering: Wood
- Level: Main
- Area: 120
- Dimensions: 12x10
Bedroom 3
- Features: Floor Covering: Luxury Vinyl Plank
- Level: Lower
- Area: 121
- Dimensions: 11x11
Bedroom 4
- Features: Floor Covering: Ceramic Tile
- Level: Lower
- Area: 121
- Dimensions: 11x11
Primary bathroom
- Features: Floor Covering: Ceramic Tile
- Level: Main
- Area: 56.25
- Dimensions: 7.5x7.5
Bathroom
- Features: Floor Covering: Ceramic Tile
- Level: Lower
- Area: 42.5
- Dimensions: 8.5x5
Bathroom
- Features: Floor Covering: Ceramic Tile
- Level: Lower
- Area: 42.5
- Dimensions: 8.5x5
Bathroom 2
- Features: Floor Covering: Ceramic Tile
- Level: Main
- Area: 47.5
- Dimensions: 9.5x5
Dining room
- Features: Floor Covering: Wood
- Level: Main
- Area: 80
- Dimensions: 10x8
Kitchen
- Features: Floor Covering: Wood
- Level: Main
- Area: 144
- Dimensions: 12x12
Laundry
- Features: Floor Covering: Ceramic Tile
- Level: Main
- Area: 44
- Dimensions: 8x5.5
Living room
- Features: Floor Covering: Wood
- Level: Main
- Area: 285
- Dimensions: 19x15
Living room
- Features: Floor Covering: Carpeting
- Level: Lower
- Area: 144
- Dimensions: 12x12
Recreation room
- Features: Floor Covering: Ceramic Tile
- Level: Lower
- Area: 416
- Dimensions: 26x16
Storage
- Features: Floor Covering: Wood
- Level: Main
- Area: 35
- Dimensions: 7x5
Heating
- Forced Air
Cooling
- Ceiling Fan(s), Central Air
Appliances
- Included: Microwave, Electric Oven, Electric Range, Electric Water Heater, Water Softener
- Laundry: Electric Dryer Hookup, Main Level, Washer Hookup
Features
- Ceiling Fan(s), Custom Cabinetry, Dining/Living Room Combo, Double Vanity, Eat-in Kitchen, Granite Counters, Kitchen/Dining Room Combo, Pantry, Shower, Solid Surface Countertop(s), Storage, Tub, Vaulted Ceiling(s), Walk-In Closet(s)
- Flooring: Carpet, Ceramic Tile, Combination, Hardwood
- Doors: Panel Door(s), Sliding Doors, Storm Door(s)
- Basement: Concrete,Finished,Sleeping Area,Storage Space,Walk-Out Access
- Has fireplace: No
Interior area
- Total structure area: 3,040
- Total interior livable area: 3,040 sqft
- Finished area above ground: 1,540
- Finished area below ground: 1,500
Property
Parking
- Total spaces: 4
- Parking features: Additional Parking, Attached, Circular Driveway, Garage, Garage Faces Side, Gravel, Inside Entrance
- Attached garage spaces: 2
- Carport spaces: 2
- Covered spaces: 4
- Has uncovered spaces: Yes
Features
- Levels: Two
- Exterior features: Private Entrance, Private Yard, Storage
Lot
- Size: 4.64 Acres
- Features: Adjoins Wooded Area, Front Yard, Gentle Sloping, Gently Rolling, Heavy Woods
Details
- Additional structures: Barn(s)
- Parcel number: 0627.0000018.019.000
- Special conditions: Standard
Construction
Type & style
- Home type: SingleFamily
- Architectural style: Ranch
- Property subtype: Single Family Residence
Materials
- Frame, Vinyl Siding
- Foundation: Concrete Perimeter, Permanent
- Roof: Architectural Shingle
Condition
- Updated/Remodeled
- New construction: No
- Year built: 2007
Utilities & green energy
- Electric: 220 Volts
- Sewer: Septic Tank
- Water: Well
- Utilities for property: Electricity Connected, Natural Gas Not Available
Community & neighborhood
Location
- Region: Warrenton
- Subdivision: None
Other
Other facts
- Listing terms: Conventional,FHA,FHA 203(b),FHA 203(k),VA Loan
- Ownership: Private
- Road surface type: Gravel
Price history
| Date | Event | Price |
|---|---|---|
| 9/25/2025 | Sold | -- |
Source: | ||
| 8/15/2025 | Pending sale | $440,000$145/sqft |
Source: | ||
| 7/15/2025 | Price change | $440,000-4.3%$145/sqft |
Source: | ||
| 6/12/2025 | Listed for sale | $460,000$151/sqft |
Source: | ||
Public tax history
| Year | Property taxes | Tax assessment |
|---|---|---|
| 2024 | $1,896 -0.5% | $32,532 |
| 2023 | $1,905 +8.2% | $32,532 +8% |
| 2022 | $1,761 | $30,123 |
Find assessor info on the county website
Neighborhood: 63383
Nearby schools
GreatSchools rating
- 6/10Warrior Ridge Elementary SchoolGrades: K-5Distance: 5.3 mi
- 6/10Black Hawk Middle SchoolGrades: 6-8Distance: 5.4 mi
- 5/10Warrenton High SchoolGrades: 9-12Distance: 5.4 mi
Schools provided by the listing agent
- Elementary: Warrior Ridge Elem.
- Middle: Black Hawk Middle
- High: Warrenton High
Source: MARIS. This data may not be complete. We recommend contacting the local school district to confirm school assignments for this home.


