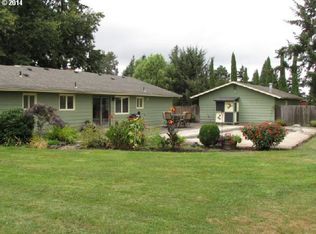Sold
$687,000
26530 S Highway 170, Canby, OR 97013
3beds
1,300sqft
Residential, Single Family Residence
Built in 1973
2.2 Acres Lot
$684,100 Zestimate®
$528/sqft
$2,509 Estimated rent
Home value
$684,100
$643,000 - $732,000
$2,509/mo
Zestimate® history
Loading...
Owner options
Explore your selling options
What's special
Charming 3 Bedroom Home on Over 2 Acres in Canby!One-level home offering the perfect blend of country living with modern amenities such as engineered hardwood floors, stainless steel appliances in the kitchen, and a cozy pellet stove in the living room, complete with custom-built ins. Updates include new windows and siding, as well as A/C to keep you cool in the summer. A new well was installed in 2021, ensuring a reliable water supply. Relax outdoors while sitting around a stamped concrete patio and firepit, perfect for entertaining. The land is fenced and cross-fenced, ideal for animals. There's also a 30x50 barn with stalls, a tack room, and electricity—ready for your horses or hobby farm! Located in the highly sought-after 91 school area. OPEN SUNDAY SEPT 8th 12-2PM
Zillow last checked: 8 hours ago
Listing updated: October 15, 2024 at 07:45pm
Listed by:
Gina Hosford 503-789-4809,
Better Homes & Gardens Realty,
Becki Unger 503-504-1866,
Better Homes & Gardens Realty
Bought with:
Marco Sanchez Hernandez, 201224786
eXp Realty LLC
Source: RMLS (OR),MLS#: 24674088
Facts & features
Interior
Bedrooms & bathrooms
- Bedrooms: 3
- Bathrooms: 2
- Full bathrooms: 2
- Main level bathrooms: 2
Primary bedroom
- Features: Bathroom, Engineered Hardwood
- Level: Main
- Area: 140
- Dimensions: 14 x 10
Bedroom 2
- Features: Engineered Hardwood
- Level: Main
- Area: 130
- Dimensions: 13 x 10
Bedroom 3
- Features: Engineered Hardwood
- Level: Main
- Area: 143
- Dimensions: 13 x 11
Dining room
- Features: Engineered Hardwood
- Level: Main
Kitchen
- Features: Dishwasher, Disposal, Engineered Hardwood, Free Standing Range, Free Standing Refrigerator
- Level: Main
Living room
- Features: Builtin Features, Pellet Stove, Engineered Hardwood
- Level: Main
- Area: 260
- Dimensions: 20 x 13
Heating
- Forced Air
Cooling
- Heat Pump
Appliances
- Included: Built-In Refrigerator, Dishwasher, Disposal, Free-Standing Range, Free-Standing Refrigerator, Electric Water Heater
- Laundry: Laundry Room
Features
- Built-in Features, Bathroom, Storage
- Flooring: Engineered Hardwood
- Windows: Double Pane Windows
- Basement: Crawl Space
- Number of fireplaces: 1
- Fireplace features: Pellet Stove
Interior area
- Total structure area: 1,300
- Total interior livable area: 1,300 sqft
Property
Parking
- Total spaces: 2
- Parking features: Driveway, RV Access/Parking, RV Boat Storage, Garage Door Opener, Attached
- Attached garage spaces: 2
- Has uncovered spaces: Yes
Accessibility
- Accessibility features: Garage On Main, Main Floor Bedroom Bath, One Level, Accessibility
Features
- Levels: One
- Stories: 1
- Patio & porch: Patio, Porch
- Exterior features: Fire Pit, Garden, Yard
- Fencing: Cross Fenced,Fenced
Lot
- Size: 2.20 Acres
- Features: Level, Sprinkler, Acres 1 to 3
Details
- Additional structures: Barn, RVBoatStorage, Barnnull, HayStorage, TackRoom
- Parcel number: 01009465
- Zoning: efu
Construction
Type & style
- Home type: SingleFamily
- Architectural style: Ranch
- Property subtype: Residential, Single Family Residence
Materials
- Cement Siding
- Foundation: Concrete Perimeter
- Roof: Composition
Condition
- Resale
- New construction: No
- Year built: 1973
Utilities & green energy
- Sewer: Septic Tank
- Water: Well
Community & neighborhood
Security
- Security features: Security Gate
Location
- Region: Canby
Other
Other facts
- Listing terms: Cash,Conventional,FHA,VA Loan
- Road surface type: Paved
Price history
| Date | Event | Price |
|---|---|---|
| 10/7/2024 | Sold | $687,000+5.7%$528/sqft |
Source: | ||
| 9/10/2024 | Pending sale | $649,900$500/sqft |
Source: | ||
| 9/5/2024 | Listed for sale | $649,900+128%$500/sqft |
Source: | ||
| 9/27/2013 | Sold | $285,000-4.5%$219/sqft |
Source: | ||
| 8/9/2013 | Price change | $298,500-6.7%$230/sqft |
Source: Certified Realty Company #13161599 Report a problem | ||
Public tax history
| Year | Property taxes | Tax assessment |
|---|---|---|
| 2025 | $4,393 +2.9% | $307,011 +3% |
| 2024 | $4,271 +2.3% | $298,069 +3% |
| 2023 | $4,177 +6.9% | $289,388 +3% |
Find assessor info on the county website
Neighborhood: 97013
Nearby schools
GreatSchools rating
- 5/10Ninety-One SchoolGrades: K-8Distance: 4.5 mi
- 7/10Canby High SchoolGrades: 9-12Distance: 2.5 mi
Schools provided by the listing agent
- Elementary: Ninety-One
- Middle: Ninety-One
- High: Canby
Source: RMLS (OR). This data may not be complete. We recommend contacting the local school district to confirm school assignments for this home.
Get a cash offer in 3 minutes
Find out how much your home could sell for in as little as 3 minutes with a no-obligation cash offer.
Estimated market value
$684,100
