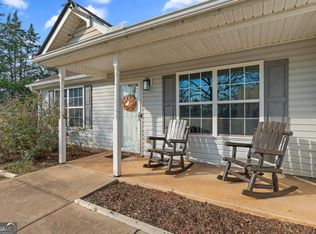Closed
$325,000
2653 Teamon Rd, Griffin, GA 30223
3beds
1,744sqft
Single Family Residence
Built in 2006
2.18 Acres Lot
$326,500 Zestimate®
$186/sqft
$1,957 Estimated rent
Home value
$326,500
$258,000 - $415,000
$1,957/mo
Zestimate® history
Loading...
Owner options
Explore your selling options
What's special
MOTIVATED SELLERS, BACK ON THE MARKET! (No fault of the seller) Nestled on over 2 acres of serene property, this beautifully updated 3-bedroom, 2-bathroom home offers the perfect blend of comfort, convenience, and style. Featuring a spacious bonus room, ideal for an office or playroom, this home has everything you need. The inviting open floor plan boasts brand-new LVP flooring throughout, creating a modern, low-maintenance living space. The kitchen is a chef's dream with stainless steel appliances (only 3 years old) and stunning granite countertops. Enjoy a relaxing meal in the dining area, overlooking the picturesque backyard. The master suite is a true retreat, featuring a soaking tub, a separate tiled shower, and his-and-hers closets. The two additional bedrooms are spacious and bright, perfect for family or guests. Outside, the fenced-in backyard provides privacy and a safe space for kids or pets to play. Enjoy summer days in the above-ground pool, only 4 years old, or take in the peaceful surroundings of the large lot. With recent updates including a 2017 HVAC, a new roof, and a new water heater, this home offers peace of mind for years to come. Don't miss the opportunity to make this wonderful property your new home! OPEN HOUSE Saturday June 28th, 10a-12p.
Zillow last checked: 8 hours ago
Listing updated: September 16, 2025 at 07:53am
Listed by:
Georgia Real Estate Team
Bought with:
Crystal Owens, 344176
Pro Realty LLC
Source: GAMLS,MLS#: 10544876
Facts & features
Interior
Bedrooms & bathrooms
- Bedrooms: 3
- Bathrooms: 2
- Full bathrooms: 2
- Main level bathrooms: 2
- Main level bedrooms: 3
Heating
- Central
Cooling
- Central Air
Appliances
- Included: Dishwasher, Electric Water Heater, Microwave, Oven/Range (Combo), Stainless Steel Appliance(s)
- Laundry: Mud Room
Features
- Double Vanity, High Ceilings, Master On Main Level, Separate Shower, Soaking Tub, Split Bedroom Plan, Tile Bath, Tray Ceiling(s), Vaulted Ceiling(s), Walk-In Closet(s)
- Flooring: Tile, Vinyl
- Basement: None
- Number of fireplaces: 1
- Fireplace features: Living Room
Interior area
- Total structure area: 1,744
- Total interior livable area: 1,744 sqft
- Finished area above ground: 1,744
- Finished area below ground: 0
Property
Parking
- Parking features: Attached, Garage, Garage Door Opener, Kitchen Level, Parking Pad
- Has attached garage: Yes
- Has uncovered spaces: Yes
Features
- Levels: One and One Half
- Stories: 1
- Has private pool: Yes
- Pool features: Above Ground
- Fencing: Back Yard,Chain Link,Fenced
Lot
- Size: 2.18 Acres
- Features: Level
Details
- Parcel number: 202 01043
- Other equipment: Electric Air Filter
Construction
Type & style
- Home type: SingleFamily
- Architectural style: Craftsman
- Property subtype: Single Family Residence
Materials
- Vinyl Siding
- Roof: Composition
Condition
- Resale
- New construction: No
- Year built: 2006
Utilities & green energy
- Sewer: Septic Tank
- Water: Public
- Utilities for property: High Speed Internet
Community & neighborhood
Community
- Community features: None
Location
- Region: Griffin
- Subdivision: None
Other
Other facts
- Listing agreement: Exclusive Right To Sell
Price history
| Date | Event | Price |
|---|---|---|
| 9/15/2025 | Sold | $325,000-0.3%$186/sqft |
Source: | ||
| 8/10/2025 | Pending sale | $325,900$187/sqft |
Source: | ||
| 7/17/2025 | Listed for sale | $325,900$187/sqft |
Source: | ||
| 7/7/2025 | Pending sale | $325,900$187/sqft |
Source: | ||
| 6/29/2025 | Price change | $325,900-1.2%$187/sqft |
Source: | ||
Public tax history
| Year | Property taxes | Tax assessment |
|---|---|---|
| 2024 | $3,083 -0.1% | $87,990 |
| 2023 | $3,086 +18.9% | $87,990 +20.2% |
| 2022 | $2,596 +22.1% | $73,189 +21.4% |
Find assessor info on the county website
Neighborhood: 30223
Nearby schools
GreatSchools rating
- 4/10Jordan Hill Road Elementary SchoolGrades: PK-5Distance: 3.2 mi
- 3/10Kennedy Road Middle SchoolGrades: 6-8Distance: 3.5 mi
- 4/10Spalding High SchoolGrades: 9-12Distance: 6.2 mi
Schools provided by the listing agent
- Elementary: Jordan Hill Road
- Middle: Kennedy Road
- High: Spalding
Source: GAMLS. This data may not be complete. We recommend contacting the local school district to confirm school assignments for this home.
Get a cash offer in 3 minutes
Find out how much your home could sell for in as little as 3 minutes with a no-obligation cash offer.
Estimated market value$326,500
Get a cash offer in 3 minutes
Find out how much your home could sell for in as little as 3 minutes with a no-obligation cash offer.
Estimated market value
$326,500
