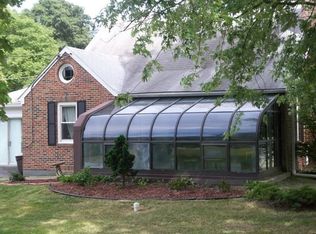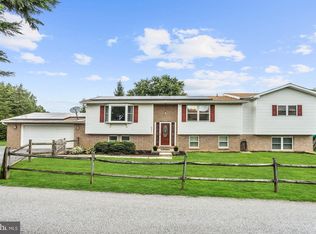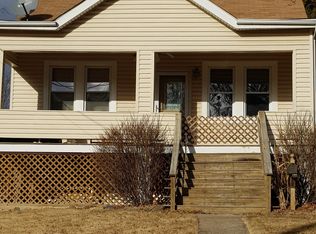Beautiful SFH. Great Condition! 4 Bedrooms,3 Full Bathrooms,Hardwood floors in master bedroom and on main level. Ceramic floors in every bathroom. Brand new carpet. Spacious closets. Master bedroom has its own private bathroom & 2 spacious closets,newer shed for storage. Deck connecting to dining room. 45" kitchen cabinets,pantry.Cozy family room with a gas fireplace.Two-car garage. Big backyard!
This property is off market, which means it's not currently listed for sale or rent on Zillow. This may be different from what's available on other websites or public sources.


