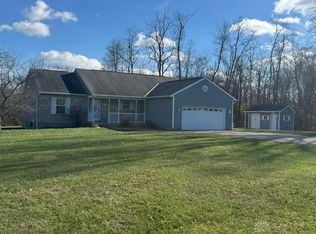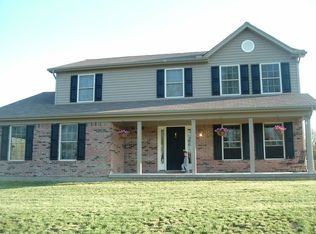Sold for $365,000
$365,000
2653 Saltair Maple Rd, Bethel, OH 45106
3beds
1,710sqft
Single Family Residence
Built in 2002
2.04 Acres Lot
$388,200 Zestimate®
$213/sqft
$2,272 Estimated rent
Home value
$388,200
$369,000 - $411,000
$2,272/mo
Zestimate® history
Loading...
Owner options
Explore your selling options
What's special
This stunning quad-level home is an absolute must-see! With 3 bedrooms and 4 bathrooms, it's move-in ready and boasts a full brick wrap. The house sits on 2+ acres of land and features an above-ground pool, hot tub, and large covered deck. Inside, you'll find beautiful wood floors, SS appliances, granite countertops, and vaulted ceilings. The large family room boasts a gas fireplace, and there's also a study or 4th bedroom with a walkout. The 4th level is a flex room that can be used as a children's play area, a man cave, or whatever you desire. AHS Home Warranty. Don't miss out on this incredible opportunity to own such an amazing property!
Zillow last checked: 8 hours ago
Listing updated: May 22, 2024 at 09:52am
Listed by:
Dianna J. Shelton 513-403-1095,
Coldwell Banker Realty, Anders 513-474-5000
Bought with:
Sandra Kennedy, 2018000282
Coldwell Banker Realty, Anders
Source: Cincy MLS,MLS#: 1799943 Originating MLS: Cincinnati Area Multiple Listing Service
Originating MLS: Cincinnati Area Multiple Listing Service

Facts & features
Interior
Bedrooms & bathrooms
- Bedrooms: 3
- Bathrooms: 4
- Full bathrooms: 2
- 1/2 bathrooms: 2
Primary bedroom
- Features: Bath Adjoins, Wall-to-Wall Carpet
- Level: Second
- Area: 143
- Dimensions: 13 x 11
Bedroom 2
- Level: Second
- Area: 121
- Dimensions: 11 x 11
Bedroom 3
- Level: Second
- Area: 90
- Dimensions: 10 x 9
Bedroom 4
- Area: 0
- Dimensions: 0 x 0
Bedroom 5
- Area: 0
- Dimensions: 0 x 0
Bathroom 1
- Features: Full
- Level: Second
Bathroom 2
- Features: Full
- Level: Second
Bathroom 3
- Features: Partial
- Level: First
Bathroom 4
- Features: Partial
- Level: Lower
Dining room
- Area: 0
- Dimensions: 0 x 0
Family room
- Area: 0
- Dimensions: 0 x 0
Kitchen
- Features: Counter Bar, Eat-in Kitchen, Marble/Granite/Slate, Pantry, Walkout, Wood Cabinets, Wood Floor
- Area: 460
- Dimensions: 23 x 20
Living room
- Features: Fireplace, Laminate Floor, Wall-to-Wall Carpet
- Area: 260
- Dimensions: 13 x 20
Office
- Features: French Doors, Walkout, Wall-to-Wall Carpet
- Level: Lower
- Area: 130
- Dimensions: 13 x 10
Heating
- Gas
Cooling
- Central Air
Appliances
- Included: Dishwasher, Electric Cooktop, Microwave, Oven/Range, Refrigerator, Gas Water Heater
Features
- Vaulted Ceiling(s), Ceiling Fan(s)
- Doors: French Doors, Multi Panel Doors
- Windows: Vinyl
- Basement: Partial,Concrete,Unfinished
- Number of fireplaces: 1
- Fireplace features: Gas, Living Room
Interior area
- Total structure area: 1,710
- Total interior livable area: 1,710 sqft
Property
Parking
- Total spaces: 2
- Parking features: Driveway
- Attached garage spaces: 2
- Has uncovered spaces: Yes
Features
- Patio & porch: Covered Deck/Patio
- Exterior features: Fire Pit, Other
- Has private pool: Yes
- Pool features: Above Ground
- Has spa: Yes
- Spa features: Hot Tub
- Fencing: Electric
Lot
- Size: 2.04 Acres
- Features: Corner Lot, 1 to 4.9 Acres
Details
- Additional structures: Shed(s)
- Parcel number: 323011E069
- Zoning description: Residential
Construction
Type & style
- Home type: SingleFamily
- Architectural style: Traditional
- Property subtype: Single Family Residence
Materials
- Brick
- Foundation: Concrete Perimeter
- Roof: Shingle
Condition
- New construction: No
- Year built: 2002
Details
- Warranty included: Yes
Utilities & green energy
- Electric: 220 Volts
- Gas: Propane
- Sewer: Septic Tank
- Water: Public
- Utilities for property: Cable Connected
Community & neighborhood
Location
- Region: Bethel
HOA & financial
HOA
- Has HOA: Yes
- HOA fee: $200 annually
Other
Other facts
- Listing terms: Special Financing,Conventional
Price history
| Date | Event | Price |
|---|---|---|
| 5/22/2024 | Sold | $365,000-1.4%$213/sqft |
Source: | ||
| 4/21/2024 | Pending sale | $370,000$216/sqft |
Source: | ||
| 3/27/2024 | Listed for sale | $370,000-2.6%$216/sqft |
Source: | ||
| 3/18/2024 | Listing removed | -- |
Source: | ||
| 2/23/2024 | Price change | $380,000-2.6%$222/sqft |
Source: | ||
Public tax history
| Year | Property taxes | Tax assessment |
|---|---|---|
| 2024 | $3,613 -0.9% | $89,250 |
| 2023 | $3,645 +26.1% | $89,250 +36.6% |
| 2022 | $2,891 -1% | $65,350 |
Find assessor info on the county website
Neighborhood: 45106
Nearby schools
GreatSchools rating
- NABick Primary Elementary SchoolGrades: PK-2Distance: 3.2 mi
- 8/10Bethel-Tate Middle SchoolGrades: 6-8Distance: 3.1 mi
- 6/10Bethel Tate High SchoolGrades: 9-12Distance: 4.3 mi
Get pre-qualified for a loan
At Zillow Home Loans, we can pre-qualify you in as little as 5 minutes with no impact to your credit score.An equal housing lender. NMLS #10287.

