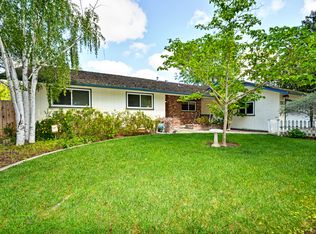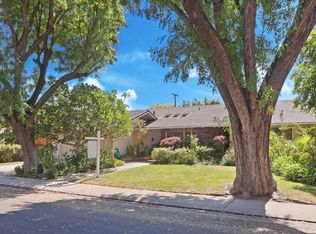Closed
$535,000
2653 Rutledge Way, Stockton, CA 95207
3beds
1,540sqft
Single Family Residence
Built in 1959
9,395.89 Square Feet Lot
$528,400 Zestimate®
$347/sqft
$2,666 Estimated rent
Home value
$528,400
$476,000 - $587,000
$2,666/mo
Zestimate® history
Loading...
Owner options
Explore your selling options
What's special
Welcome to this fabulous, completely remodeled single-story home, with 3 bedrooms and 2 updated bathrooms, located in the highly desirable Lincoln Unified School District. The spacious open-concept layout seamlessly connects the living, dining and kitchen areas creating the perfect space for entertaining or everyday living. Beautiful hardwood floors flow throughout the home adding warmth and elegance to every room. The large private back yard is a true retreat, complete with raised garden beds ideal for cultivating your own vegetables or flower garden. The two-car garage provides plenty of storage space, a large tool bench and plenty of parking. With its combination of modern finishes, a thoughtful layout, and an enviable location this home is truly a gem. Don't miss the opportunity to make it yours.
Zillow last checked: 8 hours ago
Listing updated: September 15, 2025 at 01:53pm
Listed by:
Jerry Abbott DRE #00454094,
RE/MAX Grupe Gold
Bought with:
CJ Lynch, DRE #02084650
Red Dog Real Estate
Source: MetroList Services of CA,MLS#: 225033158Originating MLS: MetroList Services, Inc.
Facts & features
Interior
Bedrooms & bathrooms
- Bedrooms: 3
- Bathrooms: 2
- Full bathrooms: 2
Primary bedroom
- Features: Ground Floor, Walk-In Closet
Primary bathroom
- Features: Shower Stall(s), Double Vanity, Tile, Marble, Window
Dining room
- Features: Dining/Living Combo
Kitchen
- Features: Pantry Cabinet, Quartz Counter, Kitchen Island
Heating
- Fireplace Insert, Fireplace(s), Gas, Natural Gas
Cooling
- Ceiling Fan(s), Central Air, Attic Fan
Appliances
- Included: Free-Standing Gas Range, Free-Standing Refrigerator, Range Hood, Ice Maker, Dishwasher, Disposal, Microwave, Dual Fuel, Tankless Water Heater, Warming Drawer, Wine Refrigerator, Washer/Dryer Stacked, Washer/Dryer Stacked Included
- Laundry: Laundry Room, Cabinets, Electric Dryer Hookup, Space For Frzr/Refr, Ground Floor, Inside Room
Features
- Flooring: Bamboo, Wood
- Number of fireplaces: 1
- Fireplace features: Insert, Living Room, Gas Log, Gas
Interior area
- Total interior livable area: 1,540 sqft
Property
Parking
- Total spaces: 2
- Parking features: Attached, Garage Door Opener, Garage Faces Front, Driveway
- Attached garage spaces: 2
- Has uncovered spaces: Yes
Features
- Stories: 1
- Has private pool: Yes
- Pool features: In Ground, Community, Fenced
- Fencing: Back Yard,Wood
Lot
- Size: 9,395 sqft
- Features: Auto Sprinkler F&R, Curb(s)/Gutter(s), Garden, Shape Regular, Landscape Back, Landscape Front
Details
- Additional structures: Shed(s)
- Parcel number: 09703229
- Zoning description: Residential
- Special conditions: Standard
Construction
Type & style
- Home type: SingleFamily
- Architectural style: Traditional
- Property subtype: Single Family Residence
Materials
- Ceiling Insulation, Stucco, Wood
- Foundation: Raised
- Roof: Shingle,Composition
Condition
- Year built: 1959
Utilities & green energy
- Sewer: Public Sewer
- Water: Water District, See Remarks, Public
- Utilities for property: Cable Available, Cable Connected, Public, Electric, Internet Available, Natural Gas Connected, Sewer In & Connected
Community & neighborhood
Location
- Region: Stockton
HOA & financial
HOA
- Has HOA: Yes
- HOA fee: $400 annually
- Amenities included: Pool
- Services included: Pool
Other
Other facts
- Road surface type: Asphalt, Paved
Price history
| Date | Event | Price |
|---|---|---|
| 5/1/2025 | Sold | $535,000+1.1%$347/sqft |
Source: MetroList Services of CA #225033158 Report a problem | ||
| 4/3/2025 | Pending sale | $529,000$344/sqft |
Source: MetroList Services of CA #225033158 Report a problem | ||
| 3/30/2025 | Listed for sale | $529,000+79.3%$344/sqft |
Source: MetroList Services of CA #225033158 Report a problem | ||
| 5/30/2017 | Sold | $295,000+34.4%$192/sqft |
Source: MetroList Services of CA #17018918 Report a problem | ||
| 7/2/2001 | Sold | $219,500$143/sqft |
Source: MetroList Services of CA #132107897 Report a problem | ||
Public tax history
Tax history is unavailable.
Neighborhood: 95207
Nearby schools
GreatSchools rating
- 2/10Tully C. Knoles SchoolGrades: K-8Distance: 0.1 mi
- 7/10Lincoln High SchoolGrades: 9-12Distance: 0.8 mi

Get pre-qualified for a loan
At Zillow Home Loans, we can pre-qualify you in as little as 5 minutes with no impact to your credit score.An equal housing lender. NMLS #10287.
Sell for more on Zillow
Get a free Zillow Showcase℠ listing and you could sell for .
$528,400
2% more+ $10,568
With Zillow Showcase(estimated)
$538,968
