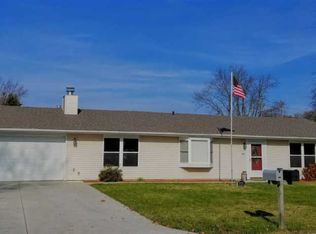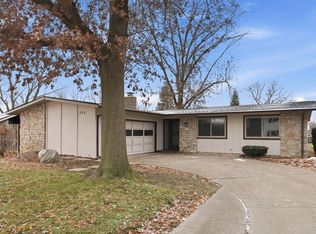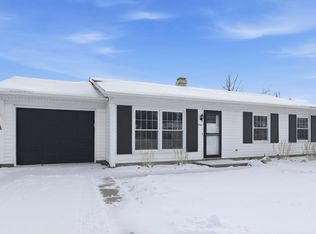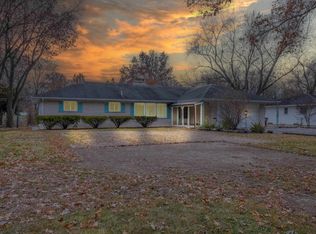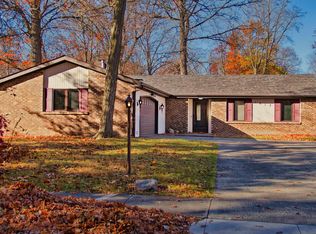UNDERCONTRACT ACCEPTING BACKUP OFFERS! NO HOA • ½-ACRE LOT • OVER 900 SQ FT HEATED GARAGE/WORKSHOP Welcome home to this charming Cape Cod offering exceptional space, comfort, and flexibility. This 3-bedroom, 1.5-bath home sits on a generous half-acre with no HOA, giving you the freedom to personalize and enjoy the property your way. The oversized, heated 3-car garage provides more than 900 sq ft — perfect for mechanics, car collectors, woodworkers, or anyone needing a true workshop-ready space. Inside, you’ll find a main-floor bedroom suite, two separate living areas, and a dining room that flows seamlessly into the living room, making entertaining easy and enjoyable. The updated kitchen features Brazilian cherry custom cabinets with pull-outs, double ovens, and a separate cooktop. The main bath includes a relaxing jetted tub with tile surround, and there’s even a convenient laundry chute. Upstairs are two additional bedrooms, and the dry, unfinished basement offers excellent storage, an extra hangout area, and great potential to finish. The outdoor space is a standout. The seller planted three apple trees, two pear trees, a nectarine, peach, and plum tree, many of which produced fruit this past summer. They’re thoughtfully placed around the perimeter to keep the center yard open for activities. You’ll also enjoy perennial strawberries, asparagus, and blueberry bushes that return each spring and summer. A new fence adds safety and peace of mind, and the large driveway offers ample parking. A walking path right out front is perfect for strolls or bike rides. The location is incredibly convenient — just minutes from Kreager Park and Shoaff Park, both offering trails, playgrounds, disc golf, and year-round activities. Everyday errands are simple with Kroger (5 min), Target (10 min), and Walmart/Meijer (15 min) nearby. The Georgetown Library offers wonderful programs and materials to borrow, and close proximity to urgent care and an emergency vet adds extra reassurance.
Active under contract
$229,000
2653 Reed Rd, Fort Wayne, IN 46815
3beds
1,492sqft
Est.:
Single Family Residence
Built in 1963
0.51 Acres Lot
$226,000 Zestimate®
$--/sqft
$-- HOA
What's special
Main-floor bedroom suiteConvenient laundry chuteDouble ovensSeparate cooktop
- 14 days |
- 1,072 |
- 95 |
Likely to sell faster than
Zillow last checked: 8 hours ago
Listing updated: December 13, 2025 at 08:10am
Listed by:
Jenna Nelson Cell:260-385-5235,
Coldwell Banker Real Estate Group
Source: IRMLS,MLS#: 202548463
Facts & features
Interior
Bedrooms & bathrooms
- Bedrooms: 3
- Bathrooms: 2
- Full bathrooms: 1
- 1/2 bathrooms: 1
- Main level bedrooms: 1
Bedroom 1
- Level: Main
Bedroom 2
- Level: Upper
Dining room
- Level: Main
- Area: 132
- Dimensions: 12 x 11
Family room
- Level: Main
- Area: 234
- Dimensions: 18 x 13
Kitchen
- Level: Main
- Area: 88
- Dimensions: 11 x 8
Living room
- Level: Main
- Area: 77
- Dimensions: 7 x 11
Heating
- Natural Gas, Forced Air
Cooling
- Central Air
Appliances
- Included: Dishwasher, Microwave, Refrigerator, Washer, Electric Cooktop, Dehumidifier, Dryer-Gas, Oven-Built-In
Features
- Windows: Window Treatments
- Basement: Full,Unfinished,Concrete
- Has fireplace: No
Interior area
- Total structure area: 2,572
- Total interior livable area: 1,492 sqft
- Finished area above ground: 1,492
- Finished area below ground: 0
Property
Parking
- Total spaces: 3
- Parking features: Attached
- Attached garage spaces: 3
Features
- Levels: Two
- Stories: 2
Lot
- Size: 0.51 Acres
- Dimensions: 80x275
- Features: Level
Details
- Additional structures: Garden Shed
- Parcel number: 020832276012.000072
- Other equipment: Sump Pump
Construction
Type & style
- Home type: SingleFamily
- Architectural style: Cape Cod
- Property subtype: Single Family Residence
Materials
- Vinyl Siding
Condition
- New construction: No
- Year built: 1963
Utilities & green energy
- Sewer: City
- Water: City
Community & HOA
Community
- Subdivision: None
Location
- Region: Fort Wayne
Financial & listing details
- Tax assessed value: $214,700
- Annual tax amount: $2,445
- Date on market: 12/9/2025
Estimated market value
$226,000
$215,000 - $237,000
$1,652/mo
Price history
Price history
| Date | Event | Price |
|---|---|---|
| 12/9/2025 | Listed for sale | $229,000-2.5% |
Source: | ||
| 12/4/2025 | Listing removed | $234,900 |
Source: | ||
| 12/2/2025 | Price change | $234,900-2.1% |
Source: | ||
| 11/4/2025 | Price change | $239,900-2% |
Source: | ||
| 10/17/2025 | Price change | $244,900-2% |
Source: | ||
Public tax history
Public tax history
| Year | Property taxes | Tax assessment |
|---|---|---|
| 2024 | $2,158 +3.4% | $214,700 +9.7% |
| 2023 | $2,086 +35.1% | $195,700 +4.9% |
| 2022 | $1,544 +3% | $186,600 +33% |
Find assessor info on the county website
BuyAbility℠ payment
Est. payment
$1,366/mo
Principal & interest
$1143
Property taxes
$143
Home insurance
$80
Climate risks
Neighborhood: 46815
Nearby schools
GreatSchools rating
- 4/10Glenwood Park Elementary SchoolGrades: K-5Distance: 0.4 mi
- 3/10Lane Middle SchoolGrades: 6-8Distance: 0.3 mi
- 7/10R Nelson Snider High SchoolGrades: 9-12Distance: 0.5 mi
Schools provided by the listing agent
- Elementary: Glenwood Park
- Middle: Lane
- High: Snider
- District: Fort Wayne Community
Source: IRMLS. This data may not be complete. We recommend contacting the local school district to confirm school assignments for this home.
- Loading
