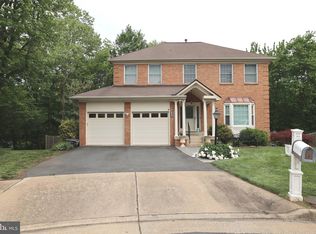AVAILABLE FOR IMMEDIATE OCCUPANCY Welcome to this stunning colonial in the highly desirable Fox Mill Estates, offering the perfect blend of space, style, and functionality. With 6 bedrooms, 3.5 bathrooms, and a rare 3-car garage, this home provides room for everyone and everything. The main level has been thoughtfully redesigned with an open-concept layout, ideal for modern living and entertaining. The expansive kitchen is a true showstopper, featuring stainless steel appliances, a massive island, and a peninsula with generous seating. Adjacent to the kitchen, a spacious dining area with a propane fireplace creates a warm, inviting atmosphere. You'll also enjoy a cozy den and a large, light-filled living room offering multiple options for relaxation or hosting guests. Upstairs, discover 5 bedrooms including a luxurious primary suite with a walk-in closet and a beautifully renovated en-suite bath featuring a jetted soaking tub. A fully updated hall bath, convenient laundry area, and an additional walk-in closet in the hallway complete the upper level. The finished lower level is full of surprises: a legal bedroom, a third full bathroom, a SECOND laundry area, a wet bar, and an expansive recreation room complete with a custom climbing wall. There's also a bonus room perfect for a home office, workout space, or extra storage. This is the home that truly has it all don't miss your chance to make it yours!
House for rent
$4,950/mo
2653 Petersborough St, Herndon, VA 20171
6beds
3,420sqft
Price may not include required fees and charges.
Singlefamily
Available now
Cats, dogs OK
Central air, electric, ceiling fan
Dryer in unit laundry
3 Attached garage spaces parking
Oil, forced air, propane, fireplace
What's special
Home officeLegal bedroomPropane fireplaceFinished lower levelFully updated hall bathWet barBonus room
- 9 days
- on Zillow |
- -- |
- -- |
Travel times
Looking to buy when your lease ends?
Consider a first-time homebuyer savings account designed to grow your down payment with up to a 6% match & 4.15% APY.
Facts & features
Interior
Bedrooms & bathrooms
- Bedrooms: 6
- Bathrooms: 4
- Full bathrooms: 3
- 1/2 bathrooms: 1
Rooms
- Room types: Family Room
Heating
- Oil, Forced Air, Propane, Fireplace
Cooling
- Central Air, Electric, Ceiling Fan
Appliances
- Included: Dishwasher, Disposal, Dryer, Microwave, Refrigerator, Stove, Washer
- Laundry: Dryer In Unit, In Basement, In Unit, Lower Level, Upper Level, Washer In Unit
Features
- Breakfast Area, Ceiling Fan(s), Dining Area, Eat-in Kitchen, Family Room Off Kitchen, Kitchen - Gourmet, Kitchen Island, Open Floorplan, Primary Bath(s), Recessed Lighting, Upgraded Countertops, Walk In Closet, Walk-In Closet(s)
- Flooring: Carpet, Hardwood
- Has basement: Yes
- Has fireplace: Yes
Interior area
- Total interior livable area: 3,420 sqft
Property
Parking
- Total spaces: 3
- Parking features: Attached, Covered
- Has attached garage: Yes
- Details: Contact manager
Features
- Exterior features: Contact manager
- Has private pool: Yes
Details
- Parcel number: 0254020190
Construction
Type & style
- Home type: SingleFamily
- Architectural style: Colonial
- Property subtype: SingleFamily
Materials
- Roof: Composition
Condition
- Year built: 1973
Community & HOA
HOA
- Amenities included: Pool
Location
- Region: Herndon
Financial & listing details
- Lease term: Contact For Details
Price history
| Date | Event | Price |
|---|---|---|
| 6/30/2025 | Listed for rent | $4,950$1/sqft |
Source: Bright MLS #VAFX2253056 | ||
| 3/1/2019 | Sold | $642,000+1.1%$188/sqft |
Source: | ||
| 2/11/2019 | Pending sale | $635,000$186/sqft |
Source: Long & Foster Real Estate, Inc. #VAFX867268 | ||
| 2/8/2019 | Listed for sale | $635,000+33.4%$186/sqft |
Source: Long & Foster Real Estate, Inc. #VAFX867268 | ||
| 4/1/2004 | Sold | $476,000+102.6%$139/sqft |
Source: Public Record | ||
![[object Object]](https://photos.zillowstatic.com/fp/879f17400e42ef287d7471ec25bfc5af-p_i.jpg)
