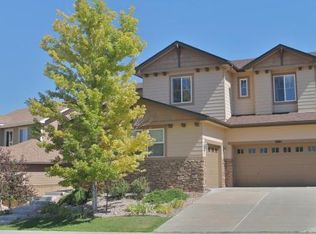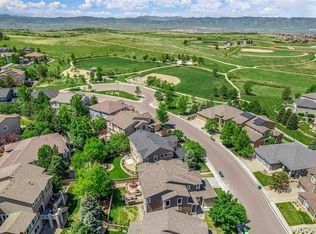Call Listing Agents Julie & Tom Zintsmaster with Keller Williams Realty at 303-881-4480 for info and showings. Exquisite Firelight home lives large with 4 bedrooms + loft, 3 baths and 3 car tandem garage. The heart of this home is the chefs kitchen featuring cherry cabinetry, gas cooktop, stainless appliances, double oven, walk-in pantry and breakfast nook. Built for entertaining, it has an open great room floor plan that flows to an incredible backyard w/ relaxing water feature and stamped concrete patio. Formal dining room & living room w/ gas fireplace. Main floor office or mother-in law quarters w/ updated bath. 3 additional bedrooms upstairs plus large loft area. Master bedroom features 5 piece upgraded tile bath, 2 walk-in closets & custom tray ceiling. Highlighting this turn-key home are plantation shutters, gorgeous hardwood flooring, upgraded tile bathrooms, designer lighting/hardware & custom paint. Roof 3 years new. Brand new exterior wood paint. Enjoy Highlands Ranch Rec Centers, parks, trails and pools! Walk to Red-tail Park! This turn-key home will not disappoint!
This property is off market, which means it's not currently listed for sale or rent on Zillow. This may be different from what's available on other websites or public sources.

