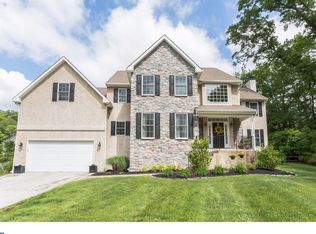MUST SEE this entertainer's delight! This Fabulous, 11 year young Home was built for entertaining and family living and is an unbeatable combination of location and impeccable interior selections. The sparkling saltwater pool & beautifully custom landscaped backyard retreat is the perfect setting to entertain family and friends. Inside this 5 bedroom, 4 1/2 bath home, you'll discover over 5,000 sq ft of living space with custom millwork, beautiful hardwood floors, flawless design, & custom architectural details throughout. The large center hall with extra wide stairway greets you as you enter this stunner and is sure to impress. Off the center hall, you will find the beautiful formal living which is flooded with natural light and a custom marble and wood gas fireplace. Across the hall is the elegant Dining Room with custom millwork which is perfect for entertaining guests in style. Continue through the center hall and you will find a private Office/Den/Music Room that has unlimited possibilities with an adjacent Powder Room. The Gourmet Kitchen has a large center island with a breakfast bar, warm wood cabinetry with ample storage, tumbled marble backsplash, double oven, separate butler area w/built in wine cooler, and a Sunny Breakfast Room with access to the Rear Deck which overlooks the spectacular Backyard and Pool area. The Family Room is adjacent to the Kitchen and boasts Vaulted Ceilings, a gas Fireplace and a wall of windows with amazing views of the private back yard. Enter from the driveway or 3 car garage through the convenient back doors to the Mudroom with built in seating & storage & rear staircase. Continue to the second floor and you will discover the Large Master Suite with separate sitting area, 2 walk in closets with custom built ins and a spacious ensuite Master Bath including his & her vanities, skylight, large whirlpool tub & glass shower. The 4 additional bedrooms & 2 full baths are well proportioned and have all of the amenities in keeping with the taste and style of this amazing home. The lower level boasts a finished basement with a custom wet bar featuring granite countertops, beautiful cabinetry, built in kegerator, mini fridge, Brand New Carpeting, PLUS, a potential 6th bedroom with a full custom bathroom. Sliding doors provide access to the beautifully landscaped Private backyard retreat that surrounds your in-ground, heated, saltwater Pool with hot tub and waterfall.
This property is off market, which means it's not currently listed for sale or rent on Zillow. This may be different from what's available on other websites or public sources.
