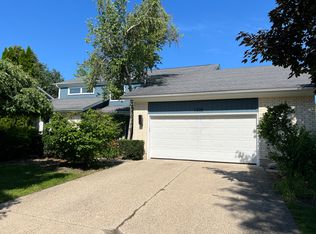Beautiful all brick home . The front of the home faces a large area with mature beautiful trees. Quiet and serene location corner unit. Beautiful walking paths . Large basement for storage. Spacious two car garage. Backyard for entertaining. The neighborhood has wonderful families.
Available to respectful renters only who will take good care of our home . Ideal for a senior couple who needs an all one level home with no stairs to climb and avoid the high cost of assisted living apartment /condo living . Family with children who want to attend good schools and be in a safe neighborhood. Professionals who love Arlington Heights & all it has to offer . Companies who want to re-locate employee to the area for a couple years . Again , looking for only serious individuals who will be respectful to surrounding neighbors and take great care of our home .
Welcome home to this spacious all brick ranch, highly maintained and ideally located just one block to Camelot Park and Pool, and six blocks to Lake Arlington. This home features an updated kitchen with wood grain laminate floors, modern light fixtures, quartz countertops offering lots of prep space, soft cream colored cabinets, and plenty of space for your kitchen table. The classic u-shaped ranch creates the ideal layout for quiet privacy in the bedroom wing, while the fun continues in the family room and kitchen located on the opposite side of the home. A cozy family room features a gas fireplace and sliding doors to the back patio. A main floor laundry sits just between the garage entry, third full bath and kitchen. Within the last five years the furnace and AC have been replaced and a new 150 amp electric panel installed. Roof is new in 2009. Home has new casement windows (all windows have been replaced except two original Pella windows and Pella sliding doors), basement storage and large crawl, and heated garage with epoxy floor. Less than four miles to vibrant downtown Arlington Heights restaurants and entertainment, Metra train, and 4-star public library. Top Dist. 25 & 214 schools.
Renter responsible for all utility costs : gas, electric , water , lawn mowing , snow removal. One month rent security deposit . No smoking allowed inside home or garage . Prefer no animals but willing to negotiate if small pet .
House for rent
Accepts Zillow applications
$4,500/mo
2653 N Bradford Dr, Arlington Heights, IL 60004
3beds
2,175sqft
Price may not include required fees and charges.
Single family residence
Available now
Cats, small dogs OK
Central air
In unit laundry
Attached garage parking
-- Heating
What's special
All brick homeGas fireplaceWalking pathsCozy family roomLarge basement for storageNew casement windowsHeated garage
- 25 days
- on Zillow |
- -- |
- -- |
Travel times
Facts & features
Interior
Bedrooms & bathrooms
- Bedrooms: 3
- Bathrooms: 3
- Full bathrooms: 3
Cooling
- Central Air
Appliances
- Included: Dishwasher, Dryer, Freezer, Microwave, Oven, Refrigerator, Washer
- Laundry: In Unit
Features
- Flooring: Carpet, Hardwood
Interior area
- Total interior livable area: 2,175 sqft
Property
Parking
- Parking features: Attached
- Has attached garage: Yes
- Details: Contact manager
Features
- Exterior features: Electricity not included in rent, Gas not included in rent, Water not included in rent
Details
- Parcel number: 0317217011
Construction
Type & style
- Home type: SingleFamily
- Property subtype: Single Family Residence
Community & HOA
Location
- Region: Arlington Heights
Financial & listing details
- Lease term: 1 Year
Price history
| Date | Event | Price |
|---|---|---|
| 7/10/2025 | Price change | $4,500-4.3%$2/sqft |
Source: Zillow Rentals | ||
| 6/27/2025 | Listed for rent | $4,700$2/sqft |
Source: Zillow Rentals | ||
| 5/30/2025 | Sold | $530,000-3.6%$244/sqft |
Source: | ||
| 5/16/2025 | Pending sale | $550,000$253/sqft |
Source: | ||
| 5/1/2025 | Contingent | $550,000$253/sqft |
Source: | ||
![[object Object]](https://photos.zillowstatic.com/fp/2f015479f764294599749bab82b8c7a9-p_i.jpg)
