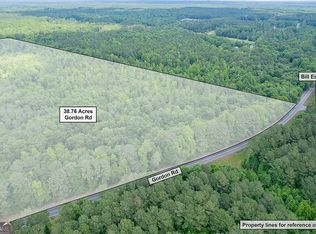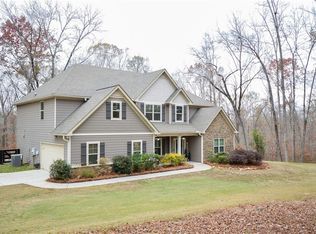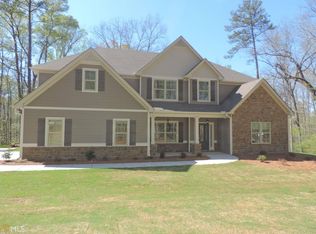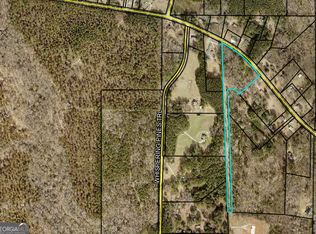Closed
$975,000
2653 Gordon Rd, Senoia, GA 30276
5beds
5,531sqft
Single Family Residence
Built in 1991
11.02 Acres Lot
$978,100 Zestimate®
$176/sqft
$5,831 Estimated rent
Home value
$978,100
$890,000 - $1.08M
$5,831/mo
Zestimate® history
Loading...
Owner options
Explore your selling options
What's special
Welcome to this amazing opportunity! Home priced to sell under the appraised value. Your very own paradise in highly sought after Senoia GA. 11.2 partially wooded acres nestled along the banks of White Oak Creek. The beautifully landscaped property is complete with fruit trees, and a back yard that is an entertainer's paradise. The new Trex wrap around deck leads down to the gorgeous patio below, and the 18x36, heated, salt water pool with waterfall feature, cool decking, surround sound and built in brick fire pit. This custom built home features 5 bedrooms and 5 1/2 baths, coupled with huge, comfortable living spaces. There are new hardwood floors throughout the main level. The enormous eat in kitchen has solid wood cabinets, soft close drawers, exotic new granite countertops, built-ins, and a walk-in pantry. There are multiple newly installed sliding glass doors that open up to the main level deck from the breakfast area as well as from the large family room complete with wood burning fire place. Super convenient for grilling and entertaining. There is a large, formal dining room for more elegant events and holiday dinners. The primary master suite is on the main level and features his and hers bathrooms and closets, as well as a dressing room. Upstairs there are 4 very spacious bedrooms with multiple walk in closets and storage spaces, and 2 very large bathrooms. One bedroom upstairs can easily be used as a craft room and has a built in upstairs laundry closet. The full daylight basement is completely wired and framed, 3,580 sqft. with 12 foot ceilings, an additional garage, a workshop, a wood burning fireplace, and a brand new full bathroom with tiled shower by the pool area. Seller recently installed new windows, gutters, roof, garage doors, sliding glass doors, water heaters, a/c units and so much more!
Zillow last checked: 8 hours ago
Listing updated: December 27, 2024 at 08:22pm
Listed by:
Kelly Hand 678-221-8379,
Southern Classic Realtors
Bought with:
, 210530
eXp Realty
Source: GAMLS,MLS#: 10420678
Facts & features
Interior
Bedrooms & bathrooms
- Bedrooms: 5
- Bathrooms: 5
- Full bathrooms: 4
- 1/2 bathrooms: 1
- Main level bathrooms: 1
- Main level bedrooms: 1
Heating
- Natural Gas
Cooling
- Central Air
Appliances
- Included: Cooktop, Dishwasher, Electric Water Heater, Ice Maker, Oven, Refrigerator
- Laundry: Mud Room
Features
- Double Vanity, In-Law Floorplan, Master On Main Level, Separate Shower, Soaking Tub, Split Bedroom Plan, Tile Bath, Tray Ceiling(s), Entrance Foyer, Vaulted Ceiling(s), Walk-In Closet(s)
- Flooring: Carpet, Hardwood, Tile
- Basement: Bath Finished,Daylight,Exterior Entry,Full,Interior Entry
- Has fireplace: Yes
- Fireplace features: Basement, Family Room
Interior area
- Total structure area: 5,531
- Total interior livable area: 5,531 sqft
- Finished area above ground: 5,451
- Finished area below ground: 80
Property
Parking
- Total spaces: 3
- Parking features: Garage
- Has garage: Yes
Features
- Levels: Three Or More
- Stories: 3
- Exterior features: Balcony
- Has private pool: Yes
- Pool features: In Ground, Salt Water
- Fencing: Fenced
- Waterfront features: Stream
- Frontage type: River
Lot
- Size: 11.02 Acres
- Features: Level, Private
Details
- Parcel number: 114 1008 012
Construction
Type & style
- Home type: SingleFamily
- Architectural style: Brick 4 Side
- Property subtype: Single Family Residence
Materials
- Brick
- Roof: Composition
Condition
- Resale
- New construction: No
- Year built: 1991
Utilities & green energy
- Sewer: Septic Tank
- Water: Public
- Utilities for property: Cable Available, Electricity Available, High Speed Internet, Natural Gas Available, Phone Available, Sewer Connected, Underground Utilities
Community & neighborhood
Community
- Community features: None
Location
- Region: Senoia
- Subdivision: none
Other
Other facts
- Listing agreement: Exclusive Right To Sell
Price history
| Date | Event | Price |
|---|---|---|
| 12/27/2024 | Sold | $975,000-2.5%$176/sqft |
Source: | ||
| 12/2/2024 | Listed for sale | $999,995-23.1%$181/sqft |
Source: | ||
| 10/1/2024 | Listing removed | $1,299,995$235/sqft |
Source: | ||
| 7/25/2024 | Contingent | $1,299,995$235/sqft |
Source: | ||
| 7/12/2024 | Price change | $1,299,995-13%$235/sqft |
Source: | ||
Public tax history
| Year | Property taxes | Tax assessment |
|---|---|---|
| 2025 | $9,289 -2.7% | $393,172 -5.5% |
| 2024 | $9,549 +12.6% | $415,944 +19.2% |
| 2023 | $8,478 +8.8% | $348,855 +16% |
Find assessor info on the county website
Neighborhood: 30276
Nearby schools
GreatSchools rating
- 4/10Poplar Road Elementary SchoolGrades: PK-5Distance: 4.1 mi
- 3/10Smokey Road Middle SchoolGrades: 6-8Distance: 9.6 mi
- 7/10Newnan High SchoolGrades: 9-12Distance: 8.1 mi
Schools provided by the listing agent
- Elementary: Moreland
- Middle: Smokey Road
- High: East Coweta
Source: GAMLS. This data may not be complete. We recommend contacting the local school district to confirm school assignments for this home.
Get a cash offer in 3 minutes
Find out how much your home could sell for in as little as 3 minutes with a no-obligation cash offer.
Estimated market value
$978,100
Get a cash offer in 3 minutes
Find out how much your home could sell for in as little as 3 minutes with a no-obligation cash offer.
Estimated market value
$978,100



