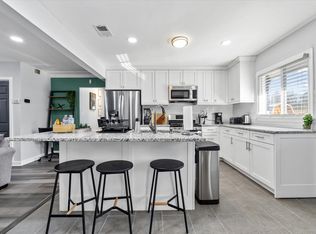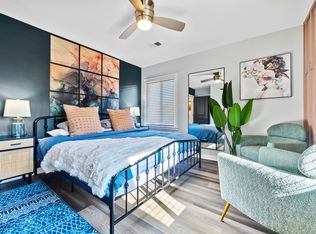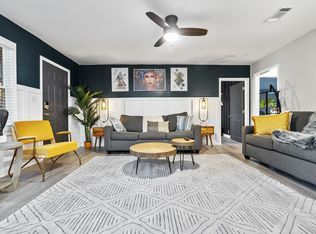Closed
$395,000
2653 Glenvalley Dr, Decatur, GA 30032
3beds
--sqft
Single Family Residence
Built in 1952
0.3 Acres Lot
$374,400 Zestimate®
$--/sqft
$1,744 Estimated rent
Home value
$374,400
$356,000 - $393,000
$1,744/mo
Zestimate® history
Loading...
Owner options
Explore your selling options
What's special
Spectacular 1,350 square foot 3 bed/2 bath mid century ranch expertly renovated down to the studs in 2020. Situated on a large fully fenced and private lot, this stunning home offers original refinished hardwood floors throughout, no LVP or carpet here! A crisp white kitchen complete with brushed brass fixtures, custom marble backsplash, quartz counters, upgraded Samsung appliance suite and a wine refrigerator built right into the island overlooks the living room, dining room and flex space that can easily be utilized as additional living space, an office, a play room or an expansive dining room! The primary bedroom features a spacious en suite bath with enormous walk in shower, dual vanity, additional storage and a walk in closet with custom built ins to maximize every square inch of space. Both secondary bedrooms are light filled, offer ample closet space and share a beautifully updated hall bath with stamped tile floors and a custom vanity with marble top. The expanded back deck is the perfect spot for entertaining or enjoying a lovely meal outside. The large yard is perfect for pets, a play space or even an ADU, the opportunities are endless. You don't want to miss this gorgeous home in a convenient location just minutes away from Downtown Decatur and all major interstates!
Zillow last checked: 8 hours ago
Listing updated: January 06, 2024 at 11:45am
Listed by:
Steven Ozer 404-908-7164,
Coldwell Banker Realty
Bought with:
Jessica L Thompson, 320439
Ansley RE | Christie's Int'l RE
Source: GAMLS,MLS#: 10200138
Facts & features
Interior
Bedrooms & bathrooms
- Bedrooms: 3
- Bathrooms: 2
- Full bathrooms: 2
- Main level bathrooms: 2
- Main level bedrooms: 3
Kitchen
- Features: Breakfast Bar, Kitchen Island, Pantry
Heating
- Natural Gas, Forced Air
Cooling
- Ceiling Fan(s), Central Air
Appliances
- Included: Gas Water Heater, Dishwasher, Disposal, Microwave
- Laundry: Laundry Closet, In Hall
Features
- Double Vanity, Walk-In Closet(s), Master On Main Level
- Flooring: Hardwood, Tile
- Windows: Double Pane Windows
- Basement: Crawl Space
- Has fireplace: No
- Common walls with other units/homes: No Common Walls
Interior area
- Total structure area: 0
- Finished area above ground: 0
- Finished area below ground: 0
Property
Parking
- Total spaces: 4
- Parking features: Kitchen Level
Features
- Levels: One
- Stories: 1
- Patio & porch: Deck
- Fencing: Fenced,Back Yard,Front Yard
- Body of water: None
Lot
- Size: 0.30 Acres
- Features: Private
Details
- Parcel number: 15 170 15 020
Construction
Type & style
- Home type: SingleFamily
- Architectural style: Brick 4 Side,Ranch
- Property subtype: Single Family Residence
Materials
- Concrete
- Roof: Composition
Condition
- Resale
- New construction: No
- Year built: 1952
Utilities & green energy
- Sewer: Public Sewer
- Water: Public
- Utilities for property: Cable Available, Electricity Available, High Speed Internet, Natural Gas Available, Phone Available, Sewer Available, Water Available
Green energy
- Energy efficient items: Appliances
- Water conservation: Low-Flow Fixtures
Community & neighborhood
Security
- Security features: Smoke Detector(s)
Community
- Community features: Sidewalks, Street Lights, Walk To Schools, Near Shopping
Location
- Region: Decatur
- Subdivision: East Lake Terrace
HOA & financial
HOA
- Has HOA: No
- Services included: None
Other
Other facts
- Listing agreement: Exclusive Agency
- Listing terms: Cash,Conventional,FHA,VA Loan
Price history
| Date | Event | Price |
|---|---|---|
| 10/18/2023 | Sold | $395,000 |
Source: | ||
| 9/18/2023 | Pending sale | $395,000 |
Source: | ||
| 9/7/2023 | Listed for sale | $395,000+20.6% |
Source: | ||
| 6/4/2020 | Sold | $327,500+0.8% |
Source: | ||
| 5/11/2020 | Pending sale | $325,000 |
Source: Harry Norman, REALTORS� #6713675 Report a problem | ||
Public tax history
| Year | Property taxes | Tax assessment |
|---|---|---|
| 2025 | $4,773 -5.5% | $146,520 -1.1% |
| 2024 | $5,053 +33.2% | $148,080 +7.1% |
| 2023 | $3,793 -11% | $138,240 +3.8% |
Find assessor info on the county website
Neighborhood: Candler-Mcafee
Nearby schools
GreatSchools rating
- 4/10Toney Elementary SchoolGrades: PK-5Distance: 0.7 mi
- 3/10Columbia Middle SchoolGrades: 6-8Distance: 3.1 mi
- 2/10Columbia High SchoolGrades: 9-12Distance: 2 mi
Schools provided by the listing agent
- Elementary: Toney
- Middle: Columbia
- High: Columbia
Source: GAMLS. This data may not be complete. We recommend contacting the local school district to confirm school assignments for this home.
Get a cash offer in 3 minutes
Find out how much your home could sell for in as little as 3 minutes with a no-obligation cash offer.
Estimated market value$374,400
Get a cash offer in 3 minutes
Find out how much your home could sell for in as little as 3 minutes with a no-obligation cash offer.
Estimated market value
$374,400


