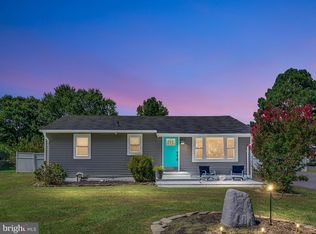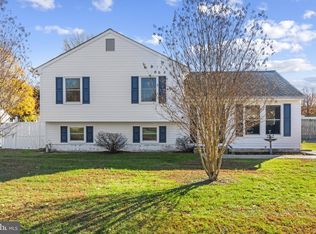Sold for $374,000
$374,000
2653 Cox Neck Rd, Chester, MD 21619
3beds
1,560sqft
Single Family Residence
Built in 1975
0.36 Acres Lot
$221,800 Zestimate®
$240/sqft
$2,580 Estimated rent
Home value
$221,800
$186,000 - $264,000
$2,580/mo
Zestimate® history
Loading...
Owner options
Explore your selling options
What's special
Welcome to 2653 Cox Neck Rd—a beautifully renovated rancher nestled in the heart of Kent Island. This charming 3-bedroom, 2-bathroom home offers the ease of single-level living with modern updates throughout. Sitting on a spacious 0.36-acre lot, the property combines comfort, style, and a touch of coastal serenity. Step inside to discover a layout with contemporary finishes, updated flooring, fresh paint, and a sleek, fully remodeled kitchen and baths. Every detail has been thoughtfully upgraded, making this home truly move-in ready. Located in Chester, MD, this home is perfectly positioned to enjoy everything Kent Island has to offer. From waterfront dining and boating at Kent Narrows, to biking along scenic trails and exploring the Chesapeake Bay, outdoor adventure and small-town charm are right at your doorstep. Queen Anne’s County is celebrated for its relaxed pace, excellent schools, and close-knit community feel—all just a short drive to Annapolis, DC, and Baltimore. Whether you're looking for your forever home or a peaceful getaway, this updated rancher on Kent Island is a rare gem. Don’t miss your chance—schedule a showing today and come fall in love with life on the Eastern Shore
Zillow last checked: 8 hours ago
Listing updated: December 17, 2025 at 08:37am
Listed by:
BJ Kilby 443-239-1100,
Eastern Shore Real Estate, LLC
Bought with:
Karen Saunders
Samson Properties
Source: Bright MLS,MLS#: MDQA2012868
Facts & features
Interior
Bedrooms & bathrooms
- Bedrooms: 3
- Bathrooms: 2
- Full bathrooms: 2
- Main level bathrooms: 2
- Main level bedrooms: 3
Basement
- Area: 0
Heating
- Heat Pump, Electric
Cooling
- Central Air, Electric
Appliances
- Included: Electric Water Heater
Features
- Has basement: No
- Has fireplace: No
Interior area
- Total structure area: 1,560
- Total interior livable area: 1,560 sqft
- Finished area above ground: 1,560
- Finished area below ground: 0
Property
Parking
- Total spaces: 4
- Parking features: Driveway
- Uncovered spaces: 4
Accessibility
- Accessibility features: Other
Features
- Levels: One
- Stories: 1
- Pool features: None
Lot
- Size: 0.36 Acres
Details
- Additional structures: Above Grade, Below Grade
- Parcel number: 1804047192
- Zoning: NC-15
- Special conditions: Standard
Construction
Type & style
- Home type: SingleFamily
- Architectural style: Ranch/Rambler
- Property subtype: Single Family Residence
Materials
- Stick Built
- Foundation: Block
Condition
- New construction: No
- Year built: 1975
Utilities & green energy
- Sewer: Public Sewer
- Water: Well
Community & neighborhood
Location
- Region: Chester
- Subdivision: Harbor View
HOA & financial
HOA
- Has HOA: Yes
- HOA fee: $35 annually
Other
Other facts
- Listing agreement: Exclusive Right To Sell
- Ownership: Fee Simple
Price history
| Date | Event | Price |
|---|---|---|
| 1/2/2026 | Sold | $374,000+67%$240/sqft |
Source: Public Record Report a problem | ||
| 9/4/2025 | Sold | $224,000-42.4%$144/sqft |
Source: | ||
| 7/9/2025 | Pending sale | $389,000$249/sqft |
Source: | ||
| 7/7/2025 | Contingent | $389,000$249/sqft |
Source: | ||
| 6/30/2025 | Price change | $389,000-2.5%$249/sqft |
Source: | ||
Public tax history
| Year | Property taxes | Tax assessment |
|---|---|---|
| 2025 | $2,814 +4.9% | $298,733 +4.9% |
| 2024 | $2,683 +5.1% | $284,867 +5.1% |
| 2023 | $2,553 +2.8% | $271,000 |
Find assessor info on the county website
Neighborhood: 21619
Nearby schools
GreatSchools rating
- NAKent Island Elementary SchoolGrades: PK-2Distance: 1.1 mi
- 7/10Matapeake Middle SchoolGrades: 6-8Distance: 2.4 mi
- 5/10Kent Island High SchoolGrades: 9-12Distance: 1.7 mi
Schools provided by the listing agent
- District: Queen Anne's County Public Schools
Source: Bright MLS. This data may not be complete. We recommend contacting the local school district to confirm school assignments for this home.
Get pre-qualified for a loan
At Zillow Home Loans, we can pre-qualify you in as little as 5 minutes with no impact to your credit score.An equal housing lender. NMLS #10287.

