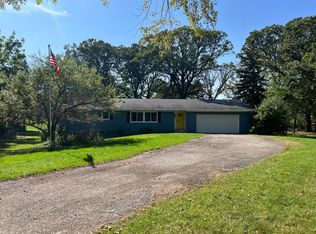Finally...the property you have been waiting for! All brick ranch home on 2.97 acres, close to town with a 3 car garage PLUS a large insulted/heated 30x45 outbuiding with metal roof. With over 4300 sq ft thereâEUR(tm)s plenty of space for allâEUR¦.4 nice sized bedrooms, 3 baths, 2 gas fireplaces, custom draperies, along with informal/formal dining areas. Large storage room, craft room and daylight windows in the basement. Enjoy your morning coffee out on your maintenance free deck or evenings on the patio watching the sunset. Newer furnace, A/C and roof and gutters.
This property is off market, which means it's not currently listed for sale or rent on Zillow. This may be different from what's available on other websites or public sources.

