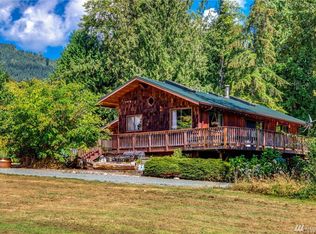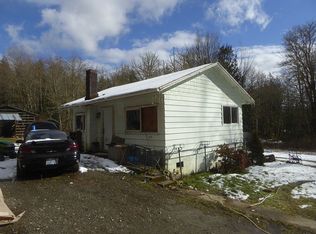Wonderfully picturesque, pastured & treed 5+ level acres. Open floorplan with large, lovely dining room open to family room. Lot's of natural light complimented by bamboo laminate flooring. Propane & wood burning woodstoves, knotty pine built-ins give this home a country casual vibe. Updated kitchen & huge, updated master bath with double sinks. Tend your garden & picnic under the trees or do projects in the large shop. Deck overlooks expansive property. Huge barn for even more possibilities.
This property is off market, which means it's not currently listed for sale or rent on Zillow. This may be different from what's available on other websites or public sources.


