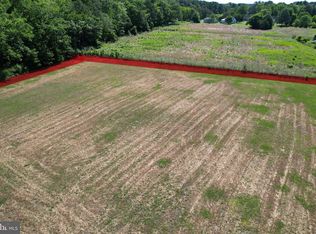Sold for $255,000
$255,000
26520 Mariners Rd, Crisfield, MD 21817
2beds
1,000sqft
Single Family Residence
Built in 2020
0.64 Acres Lot
$268,300 Zestimate®
$255/sqft
$1,678 Estimated rent
Home value
$268,300
$255,000 - $282,000
$1,678/mo
Zestimate® history
Loading...
Owner options
Explore your selling options
What's special
TURN KEY CAPE COD! This meticulously maintained Two-bedroom/ two-bathroom home measures at 1,000 square finished feet. Home has an open, light filled floor plan which set off the vinyl plank flooring throughout. The beautiful kitchen features granite counter tops, center island with seating area and 42 inch white shaker cabinets. All household appliances include: washer and dryer, stainless stove, refrigerator, dishwasher, microwave. The master suite has a walk-in closet and sliding barn door giving access to master bathroom. Additional guest bedroom and full bath completes downstairs layout. Upstairs access is through the open living area, which contains 475 unfinished SQFT with access to plumbing, electric and heating/air for future expansion. The home itself sits on .64 acres and features a rear deck which overlooks backyard but the cherry on top is the 16x36 detached garage/workshop. This perfect “man cave/she shed” features 100 amp service, workshop area, plenty of with room to store yard equipment and an entertainment area with small fridge! A few added bonuses are that the home is equipped with sprinkler system and is elevated to FEMA standard and public water and sewer but NO city taxes! Call today for your private showing!
Zillow last checked: 8 hours ago
Listing updated: August 11, 2023 at 11:49am
Listed by:
Erin Owens 667-221-0284,
LAIRD & ASSOCIATES,
Co-Listing Agent: Timothy Carson 410-968-0478,
LAIRD & ASSOCIATES
Bought with:
Cynthia Stevens, 30624
Wilson Realty
Source: Bright MLS,MLS#: MDSO2003268
Facts & features
Interior
Bedrooms & bathrooms
- Bedrooms: 2
- Bathrooms: 2
- Full bathrooms: 2
- Main level bathrooms: 2
- Main level bedrooms: 2
Basement
- Area: 0
Heating
- Heat Pump, Electric
Cooling
- Central Air, Electric
Appliances
- Included: Microwave, Dishwasher, Refrigerator, Stainless Steel Appliance(s), Water Heater, Dryer, Exhaust Fan, Oven/Range - Electric, Washer, Electric Water Heater
- Laundry: Has Laundry
Features
- Combination Kitchen/Living, Entry Level Bedroom, Ceiling Fan(s), Open Floorplan, Kitchen Island, Dry Wall
- Flooring: Vinyl
- Doors: ENERGY STAR Qualified Doors
- Windows: Double Pane Windows, Low Emissivity Windows, Screens
- Has basement: No
- Has fireplace: No
Interior area
- Total structure area: 1,461
- Total interior livable area: 1,000 sqft
- Finished area above ground: 1,000
- Finished area below ground: 0
Property
Parking
- Total spaces: 2
- Parking features: Gravel, Driveway
- Uncovered spaces: 2
Accessibility
- Accessibility features: 2+ Access Exits
Features
- Levels: One and One Half
- Stories: 1
- Patio & porch: Deck
- Exterior features: Lighting
- Pool features: None
Lot
- Size: 0.64 Acres
- Features: Cleared, Front Yard, Rear Yard
Details
- Additional structures: Above Grade, Below Grade, Outbuilding
- Parcel number: 2008145660
- Zoning: R-1
- Special conditions: Standard
Construction
Type & style
- Home type: SingleFamily
- Architectural style: Cape Cod
- Property subtype: Single Family Residence
Materials
- Concrete, Frame, Vinyl Siding
- Foundation: Block, Brick/Mortar
- Roof: Architectural Shingle
Condition
- Excellent
- New construction: No
- Year built: 2020
Utilities & green energy
- Sewer: Public Sewer
- Water: Public
Community & neighborhood
Security
- Security features: Fire Sprinkler System
Location
- Region: Crisfield
- Subdivision: None Available
Other
Other facts
- Listing agreement: Exclusive Right To Sell
- Listing terms: Cash,Conventional,FHA,USDA Loan,VA Loan
- Ownership: Fee Simple
Price history
| Date | Event | Price |
|---|---|---|
| 8/11/2023 | Sold | $255,000-1.9%$255/sqft |
Source: | ||
| 7/21/2023 | Pending sale | $260,000$260/sqft |
Source: | ||
| 7/9/2023 | Contingent | $260,000$260/sqft |
Source: | ||
| 6/29/2023 | Price change | $260,000-1.9%$260/sqft |
Source: | ||
| 5/30/2023 | Listed for sale | $265,000+94.9%$265/sqft |
Source: | ||
Public tax history
| Year | Property taxes | Tax assessment |
|---|---|---|
| 2025 | $4,715 +134.1% | $212,000 +17.1% |
| 2024 | $2,014 +20.6% | $181,100 +20.6% |
| 2023 | $1,670 +25.9% | $150,200 +25.9% |
Find assessor info on the county website
Neighborhood: 21817
Nearby schools
GreatSchools rating
- 5/10Carter G Woodson Elementary SchoolGrades: PK-5Distance: 1.3 mi
- 4/10Crisfield Academy And High SchoolGrades: 8-12Distance: 0.4 mi
- 1/10Somerset 6/7 Intermediate SchoolGrades: 6-7Distance: 9.9 mi
Schools provided by the listing agent
- Elementary: Carter G Woodson
- Middle: Somerset 6-7
- High: Crisfield
- District: Somerset County Public Schools
Source: Bright MLS. This data may not be complete. We recommend contacting the local school district to confirm school assignments for this home.
Get pre-qualified for a loan
At Zillow Home Loans, we can pre-qualify you in as little as 5 minutes with no impact to your credit score.An equal housing lender. NMLS #10287.
