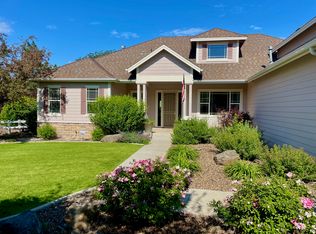Welcome to this well-maintained single-family home nestled on a beautiful 8-acre lot. Offering approximately 1,523 sq. ft. of living space, this property features 3 bedrooms, 2 bathrooms, and a 2-car garage, perfect for those seeking peace, space, and comfort.
Inside, enjoy the convenience of central A/C, washer/dryer hookups, and a cozy fireplace for those cooler evenings. Please note: refrigerator, washer, and dryer are not included.
Step outside to enjoy expansive outdoor space with RV parking and professional landscaping gardener services are provided by the owner.
Utilities:
Tenant pays for trash, gas, and electricity
Owner pays for water and sewer
Additional Details:
1-year lease required
Dogs allowed, but no cats
No smoking allowed inside the home or garage
No Section 8
Guest house on the property is rented separately and not included
Available: July 11, 2025.
1-year lease required
Dogs allowed, but no cats
No smoking allowed inside the home or garage
No Section 8
Guest house on the property is rented separately and not included
House for rent
$2,700/mo
2652 Wildhorse Ln, Minden, NV 89423
3beds
1,523sqft
Price may not include required fees and charges.
Single family residence
Available now
Dogs OK
Central air
Hookups laundry
Attached garage parking
Forced air
What's special
Rv parkingExpansive outdoor spaceProfessional landscapingCozy fireplace
- 10 days
- on Zillow |
- -- |
- -- |
Travel times
Looking to buy when your lease ends?
Consider a first-time homebuyer savings account designed to grow your down payment with up to a 6% match & 4.15% APY.
Facts & features
Interior
Bedrooms & bathrooms
- Bedrooms: 3
- Bathrooms: 2
- Full bathrooms: 2
Heating
- Forced Air
Cooling
- Central Air
Appliances
- Included: Dishwasher, Microwave, Oven, WD Hookup
- Laundry: Hookups
Features
- WD Hookup
- Flooring: Hardwood
Interior area
- Total interior livable area: 1,523 sqft
Property
Parking
- Parking features: Attached
- Has attached garage: Yes
- Details: Contact manager
Features
- Exterior features: Electricity not included in rent, Garbage not included in rent, Gas not included in rent, Heating system: Forced Air, Sewage included in rent, Water included in rent
Details
- Parcel number: 142033310003
Construction
Type & style
- Home type: SingleFamily
- Property subtype: Single Family Residence
Utilities & green energy
- Utilities for property: Sewage, Water
Community & HOA
Location
- Region: Minden
Financial & listing details
- Lease term: 1 Year
Price history
| Date | Event | Price |
|---|---|---|
| 7/10/2025 | Listed for rent | $2,700$2/sqft |
Source: Zillow Rentals | ||
| 4/30/2025 | Sold | $860,000-4.2%$565/sqft |
Source: | ||
| 4/2/2025 | Pending sale | $898,000$590/sqft |
Source: | ||
| 3/2/2025 | Listed for sale | $898,000+184.7%$590/sqft |
Source: | ||
| 11/21/2016 | Sold | $315,397-1.4%$207/sqft |
Source: Public Record | ||
![[object Object]](https://photos.zillowstatic.com/fp/46a2ca41ed6f968b1f2f88bafa2dac60-p_i.jpg)
