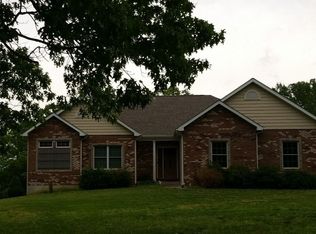Looking for that home that has ample garage space well you just found it. oversize 2 car attached 28 23 3-5 car detached 39 x 25 with heating system separate service door and plenty of room for a work shop. Great landscaping, stone pathway to gazebo and storage shed. deck from one of the bedroom. Master suite has completely remolded bathroom. new hardwood flooring in Living room and hall. Kitchen has updated granite counter tops and new back splash, newer ceramic flooring in kitchen, breakfast room and Laundry. 4 seasons room, could be converted to a bedroom if needed. partial white vinyl fencing, this is a home that must be seen to enjoy what it has to offer., plenty of room to expand the home if all else fit your needs
This property is off market, which means it's not currently listed for sale or rent on Zillow. This may be different from what's available on other websites or public sources.
