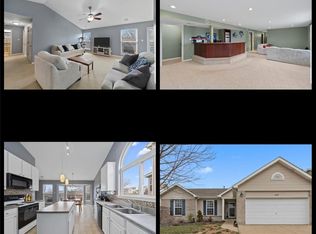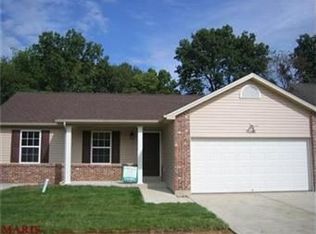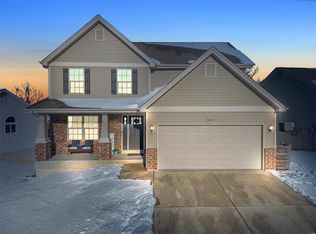This home is move in ready with neutral decor throughout! The open great room features a woodburning raised hearth fireplace and is open to the kitchen breakfast area. There are gleaming hardwood floors in the entry foyer, main level half bath, kitchen and breakfast room. The kitchen also has a center island, smooth top range, and pantry. Off the breakfast area is the 16x16 cedar deck overlooking wooded common ground. The vaulted Master Suite has a large walk-in closet and bath with double sinks and separate shower and tub. Two additional generously sized bedrooms and full bath complete the 2nd floor. The professional landscaping features two decorative water gardens/ponds. Other features include upgraded carpeting, walk-out lower level with rough-in plumbing, pre-wired for surround sound and oversized 3 car garage. Large patio and privacy fenced in back yard
This property is off market, which means it's not currently listed for sale or rent on Zillow. This may be different from what's available on other websites or public sources.


