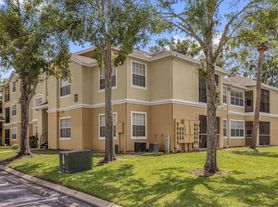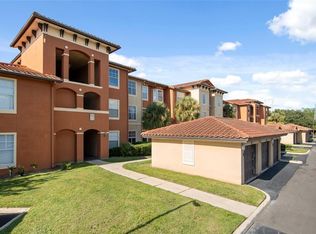Welcome home to this spacious 2 bedroom & 2 bathroom apartment ideally located in the heart of Orlando! Just minutes from Universal Studios, Valencia College, shopping, dining and major highways. This property offers both comfort and convenience. Enjoy a bright open floor plan with title and laminate flooring. The kitchen features modern appliances and plenty of cabinet space. Both bedrooms are generously sized with ample close space and the two full bathrooms make it ideal for roommates or small families. The community has everything you need to enjoy your time at home: a pool and hot tub, fitness center, clubhouse, BBQ area, and well-kept green spaces.
Condo for rent
$1,850/mo
2652 Robert Trent Jones Dr APT 531, Orlando, FL 32835
2beds
1,014sqft
Price may not include required fees and charges.
Condo
Available now
-- Pets
Central air
In unit laundry
-- Parking
Central
What's special
Well-kept green spacesBright open floor planBbq areaPool and hot tubTitle and laminate flooringPlenty of cabinet spaceModern appliances
- 10 days |
- -- |
- -- |
Travel times
Zillow can help you save for your dream home
With a 6% savings match, a first-time homebuyer savings account is designed to help you reach your down payment goals faster.
Offer exclusive to Foyer+; Terms apply. Details on landing page.
Facts & features
Interior
Bedrooms & bathrooms
- Bedrooms: 2
- Bathrooms: 2
- Full bathrooms: 2
Heating
- Central
Cooling
- Central Air
Appliances
- Included: Dishwasher, Dryer, Microwave, Range, Refrigerator, Washer
- Laundry: In Unit, Laundry Closet
Features
- Kitchen/Family Room Combo, Living Room/Dining Room Combo
Interior area
- Total interior livable area: 1,014 sqft
Video & virtual tour
Property
Parking
- Details: Contact manager
Features
- Exterior features: Clubhouse, Fitness Center, Heating system: Central, Kitchen/Family Room Combo, Laundry Closet, Living Room/Dining Room Combo, Top Notch Association, Water included in rent
Details
- Parcel number: 282301523700531
Construction
Type & style
- Home type: Condo
- Property subtype: Condo
Condition
- Year built: 1995
Utilities & green energy
- Utilities for property: Water
Community & HOA
Community
- Features: Clubhouse, Fitness Center
HOA
- Amenities included: Fitness Center
Location
- Region: Orlando
Financial & listing details
- Lease term: Contact For Details
Price history
| Date | Event | Price |
|---|---|---|
| 10/15/2025 | Listed for rent | $1,850$2/sqft |
Source: Stellar MLS #O6352718 | ||
| 10/9/2025 | Sold | $170,000-5.3%$168/sqft |
Source: | ||
| 10/2/2025 | Pending sale | $179,500$177/sqft |
Source: | ||
| 8/13/2025 | Price change | $179,500-10.2%$177/sqft |
Source: | ||
| 5/2/2025 | Price change | $199,900-2.7%$197/sqft |
Source: | ||

