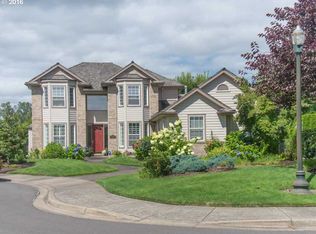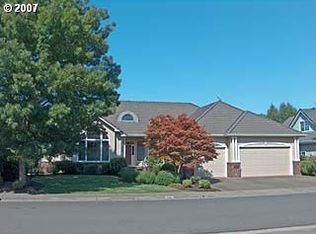Gorgeous Valley River Village home! So many remodeled features including an incredible kitchen. Custom finishes, hight end appliances and a classic design make this Kitchen absolutely gorgeous. Newly installed engineered hardwood flooring and custom designed built-ins are amazing! Backs up to Marist High School fields for a lovely private setting. Ideal Valley River Village location.
This property is off market, which means it's not currently listed for sale or rent on Zillow. This may be different from what's available on other websites or public sources.

