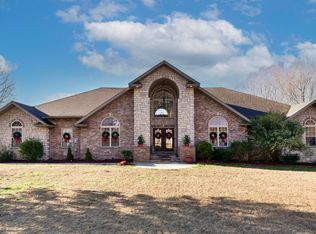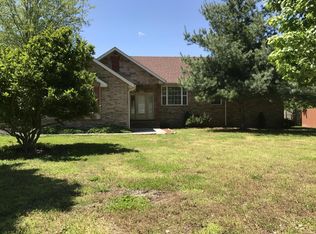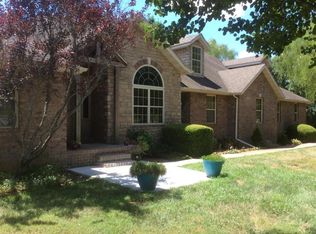This one has it all, from amazing architecture to endless amenities. Greeted by double gates, you pull up to a beautiful Cape Cod / Colorado home on 2.13 acres. The 4 garage spaces give you plenty of space for vehicles & toys! Moving inside, the ceiling will instantly catch your eye, at almost 20' tall it creates an experience for the entire home. To the right is a formal living room with a floor to ceiling fireplace & a formal dining. Passed the stairs you are welcomed by a custom kitchen with features any chef would love to have: commercial refrigerator, custom cabinets, prep sink & double sink, granite counter tops, huge gas cook-top, large oven, and the list goes on. Off the kitchen is another living space, this one more casual but also boasts a beautiful stone fireplace surrounded by custom built-ins. There is also a fun bonus space in the basement the sellers love! Left of the entry is a large office & one of two laundry spaces. The seller has recently painted nearly the entire interior of the home and added a custom trim feature in the hall with hooks for coats and bags as you come off the garage. At the end of the hall is ONE of two master bedrooms & master baths. This master has raised ceilings and a large closet & the master bath is complete with all the features you would expect from a home such as this, double vanity, walk-in shower, & a large Jacuzzi tub. Upstairs there are three nicely sized bedrooms & two baths for them to share. Then there's your SECOND master bedroom upstairs as well it has a very romantic feel, from the design to the double french doors & also its own master bath with the same amenities as the main floor master! The outside of this home is just as nice and inviting as the inside and the sellers have done a great job creating a space that is wonderful for entertaining large groups or simply relaxing in the hot-tub, As a bonus you also have a common space with access to the James River included in your HOA, you won't want to miss
This property is off market, which means it's not currently listed for sale or rent on Zillow. This may be different from what's available on other websites or public sources.


