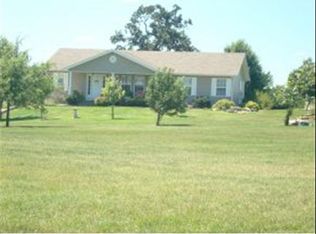You will feel right at home in this beautiful 3 bedroom, 2.5 bathroom house nestled on 9.6 acres. Kitchen boasts plenty of storage with Twin Oaks cabinetry, island, and breakfast bar. Eat-in kitchen provides built in storage cabinets and breath taking view out the back yard. Main floor master suite has walk in closet and large bathroom with walk in tiled shower. Two large bedrooms upstairs each have oversized closets and share a Jack and Jill bath. 30x30 barn to fit all your needs!
This property is off market, which means it's not currently listed for sale or rent on Zillow. This may be different from what's available on other websites or public sources.

