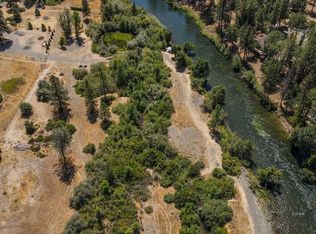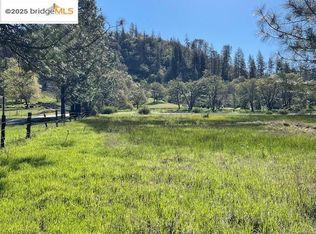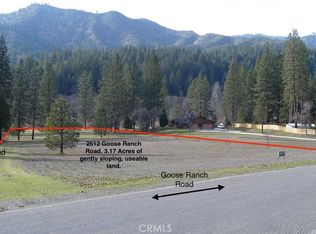Well designed home with open style living, park-like grounds and river frontage on over 3 acres. Home features contemporary living with main area opening to screened-in covered patio with views overlooking yard and beyond. Cooks kitchen with amazing amount of counters and storage spaces includes floor to ceiling cabinets, display built ins, a large center prep island, and sunny dining area. A more formal dining area is combined with the living room that creates a great room with river rock framed fire place, south facing windows for natural light and views. Serene master suite with north facing views of the alps, fully screened porch access and large walk-in closet. The master bath includes separate shower, a jacuzzi tub, and 'private loo'. Lower level is large enough for pool tables, craft set ups, and entertainment center that includes french doors leading to a sizable stamped concrete trellised patio and fire pit. Grand 40 X 60 foot metal garage will delight any car enthusiast or whoever may desire even more storage area! Style and function are combined for the ultimate 'Trinity' lifestyle.
This property is off market, which means it's not currently listed for sale or rent on Zillow. This may be different from what's available on other websites or public sources.


