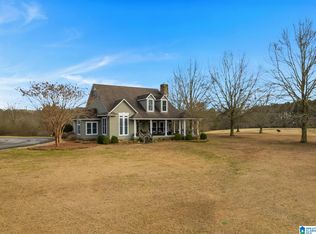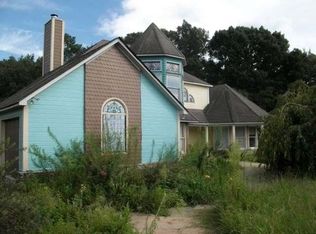Gorgeous estate home on almost 5 acres. Corner/Bagley Schools! Large full brick 5BR/4.5BA home with tons of living space. 10' ceilings on the main, 9' ceilings on second floor. In-law suite finished in the basement including a large bedroom, bonus room, kitchen, and full bath. On the main, a formal dining room opens into the huge kitchen that flows into an awesome great room. The master suite is privately situated on the back with bath that has separate vanities, jetted tub, separate shower, private water closet, and large walk-in closet. A powder room, study with built-in shelving and a large laundry room are also on the main. Upstairs are three large bedrooms, one with a private bath, and a Jack and Jill bath between the other two. A huge living area is also on the second floor along with a bonus room. For your outdoor enjoyment, there is a screened porch and an open deck that overlooks this amazing property. 2-car ML and 2-car basement garages. Call for your showing today!
This property is off market, which means it's not currently listed for sale or rent on Zillow. This may be different from what's available on other websites or public sources.

