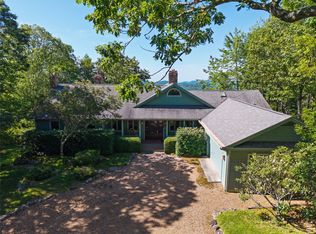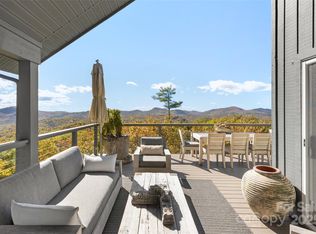Situated in the gated Big Sheepcliff community at a cool 4,300+ feet in elevation, this wonderfully designed three-bedroom three-and-a-half-bath mountain retreat offers unspeakably gorgeous views. The community itself is pristinely maintained, and is having high speed fiber internet (with speeds of 125 mb upload and download) installed currently! The thoughtful floor plan includes a main-level master suite, an open concept kitchen and dining area, and plenty of deck space for outdoor entertainment. The great room is equippedwith soaring cathedral ceilings, a stone gas-burning fireplace, and views from every corner. The kitchen is nicely appointed with a large breakfast bar, plenty of storage and counter space, making it the ideal spot to spark a conversation with the night's chef from either the dining or living areas. The master bedroom is spacious, featuring an en-suite sunroom for reading or relaxing, as well as an en-suite master bathroom with a jetted tub and separate shower. The master suite also includes a large walk-in closet and spectacular views of the valley below. The lower level is perfect for guests with its second kitchen and living area, as well as two additional bedrooms, a bonus room, and two full bathrooms. Enjoy the mountain views from the lower floor which has a level entrance to the gorgeously landscaped yard. This home is located just minutes to downtown Cashiers for easy access to dining, shopping, and the grocery store.
This property is off market, which means it's not currently listed for sale or rent on Zillow. This may be different from what's available on other websites or public sources.

