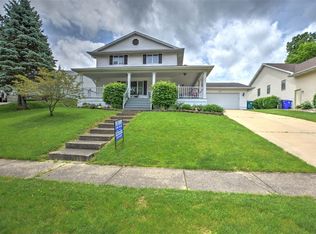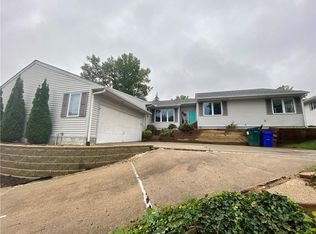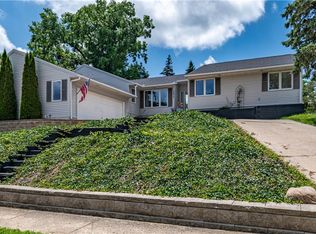Hardwood floors throughout first and second floors. Main floor: living room, formal dining room, half-bath, up-dated kitchen with custom soft-close cabinets, granite countertops and stainless steel appliances opening to informal dining area and family room with gas fireplace and built in cabinets and bookcases. Laundry also on main floor. Second floor: master bedroom with en suite (walk-in shower and double sinks), three additional bedrooms. Main bath on 2nd floor has jetted tub with shower and double sinks. Finished basement with wet bar and refrigerator; carpeted second family room, game room, craft/hobby room, and possible 5th bedroom (no egress) with 3/4 bath; storage room with shelving as well as additional storage in large mechanical room. Two-car attached garage and new driveway (2020). Fenced back yard with large deck off sliders from informal dining area.
This property is off market, which means it's not currently listed for sale or rent on Zillow. This may be different from what's available on other websites or public sources.


