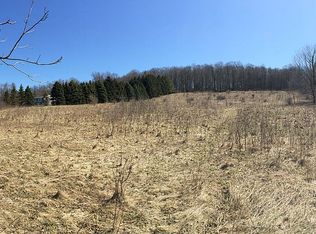Closed
$510,000
2652 Amber Rd, Marietta, NY 13110
4beds
3,133sqft
Farm, Single Family Residence
Built in 1879
3 Acres Lot
$575,600 Zestimate®
$163/sqft
$3,459 Estimated rent
Home value
$575,600
$541,000 - $616,000
$3,459/mo
Zestimate® history
Loading...
Owner options
Explore your selling options
What's special
Enjoy country living at its best with this beautifully and meticulously renovated farmhouse in Marietta. With over 3100 sq ft, this spacious 4 bedroom (possibly 5) 3 bath home has the modern conveniences of open concept living, a gorgeous remodeled chef’s kitchen, updated baths, second floor laundry, and walk-in pantry while offering the charm of a country 3 acre estate. Much of the renovation and addition was done by McClurg Home Remodeling. Sellers spared no expense and invested in the function of this home as well as enhanced its timeless beauty. They recently installed 6 split-duct heating/cooling units throughout the home, did extensive work rebuilding the driveway, expanded the granite retaining wall, installed two Techo-Bloc staircases to the upper property, Woodford Brothers structurally reinforced the quintessential Americana red barn, and so much more. The attention given inside and out has been extraordinary so new owners can feel confident knowing they can move in and enjoy this special home. Located in award-winning Marcellus school district and just a short drive to Skaneateles, Marcellus village and highways, this is a stunning country estate you don’t want to miss!
Zillow last checked: 23 hours ago
Listing updated: November 20, 2023 at 05:07pm
Listed by:
Janine Lundrigan 315-487-0040,
Howard Hanna Real Estate
Bought with:
Ashley Ripley, 10401301849
Howard Hanna Real Estate
Source: NYSAMLSs,MLS#: S1497798 Originating MLS: Syracuse
Originating MLS: Syracuse
Facts & features
Interior
Bedrooms & bathrooms
- Bedrooms: 4
- Bathrooms: 3
- Full bathrooms: 3
- Main level bathrooms: 1
Heating
- Electric, Oil, Baseboard, Hot Water, Radiant
Cooling
- Zoned
Appliances
- Included: Dryer, Dishwasher, Electric Oven, Electric Range, Microwave, Oil Water Heater, Refrigerator, Washer, Water Softener Owned, Water Purifier
- Laundry: Upper Level
Features
- Breakfast Bar, Ceiling Fan(s), Den, Entrance Foyer, Eat-in Kitchen, Granite Counters, Kitchen Island, Kitchen/Family Room Combo, Living/Dining Room, Pantry, Walk-In Pantry
- Flooring: Carpet, Hardwood, Luxury Vinyl, Tile, Varies
- Basement: Exterior Entry,Partial,Partially Finished,Walk-Up Access,Sump Pump
- Has fireplace: No
Interior area
- Total structure area: 3,133
- Total interior livable area: 3,133 sqft
Property
Parking
- Total spaces: 2
- Parking features: Attached, Garage, Storage, Driveway, Garage Door Opener
- Attached garage spaces: 2
Features
- Levels: Two
- Stories: 2
- Patio & porch: Deck, Open, Patio, Porch
- Exterior features: Blacktop Driveway, Deck, Play Structure, Patio
Lot
- Size: 3 Acres
- Dimensions: 220 x 628
- Features: Wooded
Details
- Additional structures: Barn(s), Gazebo, Outbuilding, Other
- Parcel number: 31408902400000020010030000
- Special conditions: Standard
Construction
Type & style
- Home type: SingleFamily
- Architectural style: Farmhouse
- Property subtype: Farm, Single Family Residence
Materials
- Vinyl Siding, Wood Siding, Copper Plumbing
- Foundation: Block, Stone
- Roof: Asphalt
Condition
- Resale
- Year built: 1879
Utilities & green energy
- Electric: Circuit Breakers
- Sewer: Septic Tank
- Water: Well
- Utilities for property: High Speed Internet Available
Community & neighborhood
Location
- Region: Marietta
Other
Other facts
- Listing terms: Cash,Conventional
Price history
| Date | Event | Price |
|---|---|---|
| 11/20/2023 | Sold | $510,000+2%$163/sqft |
Source: | ||
| 11/1/2023 | Pending sale | $499,900$160/sqft |
Source: | ||
| 9/22/2023 | Contingent | $499,900$160/sqft |
Source: | ||
| 9/19/2023 | Listed for sale | $499,900+53.8%$160/sqft |
Source: | ||
| 3/24/2021 | Listing removed | -- |
Source: Owner Report a problem | ||
Public tax history
| Year | Property taxes | Tax assessment |
|---|---|---|
| 2024 | -- | $340,000 |
| 2023 | -- | $340,000 |
| 2022 | -- | $340,000 |
Find assessor info on the county website
Neighborhood: 13110
Nearby schools
GreatSchools rating
- 6/10C S Driver Middle SchoolGrades: 4-8Distance: 6.7 mi
- 7/10Marcellus High SchoolGrades: 9-12Distance: 7.1 mi
- 9/10K C Heffernan Elementary SchoolGrades: PK-3Distance: 6.9 mi
Schools provided by the listing agent
- District: Marcellus
Source: NYSAMLSs. This data may not be complete. We recommend contacting the local school district to confirm school assignments for this home.
