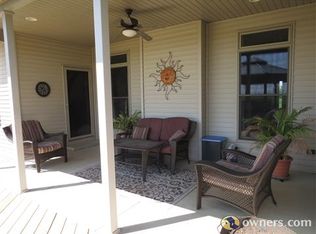Country living close to town! 10 peaceful acres less than 5 mins from historic Washington Square. This 3BR, 2 bath manufactured home has an extra deep 2-car detached garage with newer concrete & electric and generous sized outbuilding featuring horse barn w/4 stalls, tack room, electric & water. With it's 2 fenced-in pastures (incl hayfield) property is fully functional for the Equestrian lifestyle! The inside allows plenty of daylight and views of picturesque property, has vaulted ceilings, fireplace, 2 full baths (both with skylights), spacious BR & closet sizes, Master bath w/jacuzzi tub and walk-in shower. Kitchen boasts plenty of cabinetry & counter space with portable island (stays) and is fully applianced. Other features: lg walk-in pantry, new sliding doors & deck in '17, hard-wired whole house/barn/well generator, lovely landscaping, ample garden space, fruit trees, berry bushes & more! Lincoln School dist. Home is clean, vacant and ready for showings...call today to schedule!
This property is off market, which means it's not currently listed for sale or rent on Zillow. This may be different from what's available on other websites or public sources.
