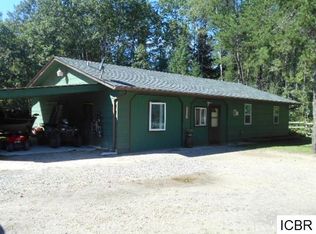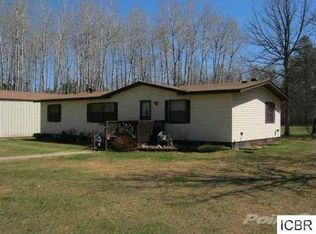Well maintained log home with 2 steel garages on slab. Main garage is insulated with power. Manicured lawn and fenced garden sit on 2.25 acres with end of road privacy. Home has two bedrooms and full bath on mail level, open concept living space, large screen porch overlooking back yard, covered front porch. Every thing about this home shows it has been well cared for. Primary heat is forced air propane, secondary heat source is a wood stove.
This property is off market, which means it's not currently listed for sale or rent on Zillow. This may be different from what's available on other websites or public sources.


