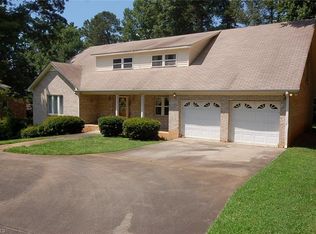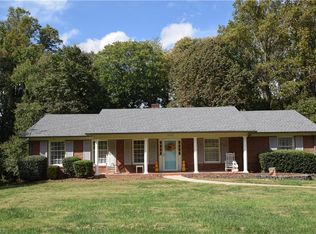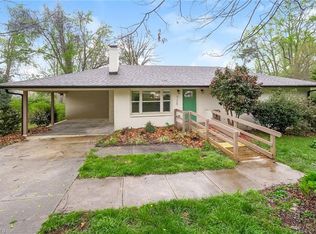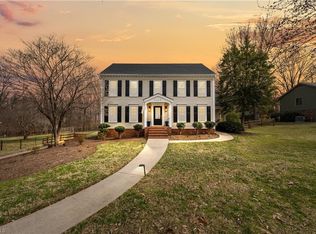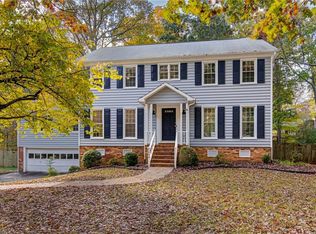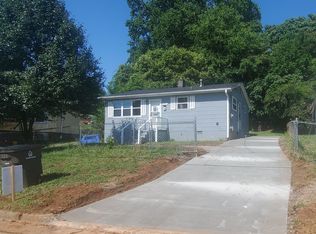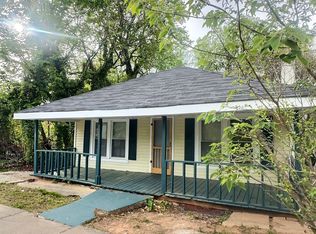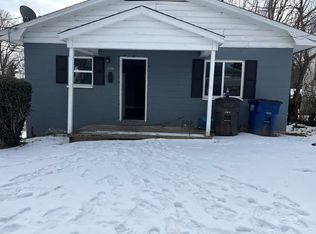Discover this stunning home located in the heart of Winston-Salem, NC! With over 3,500 square feet of living space, this property offers the perfect blend of comfort and room to grow. Enjoy the modern charm of a newly renovated bathroom and a spacious basement that's ideal for entertaining guests or simply unwinding. Love relaxing outdoors? The expansive deck stretches from the kitchen to the living room—perfect for evening retreats or weekend gatherings. Don’t miss the custom built-in furniture in the office and dining room, adding both style and functionality. Schedule your private tour today—this incredible home won't stay on the market for long!
For sale
$355,000
2651 Wallingford Rd, Winston Salem, NC 27101
4beds
3,672sqft
Est.:
Stick/Site Built, Residential, Single Family Residence
Built in 1976
0.93 Acres Lot
$346,300 Zestimate®
$--/sqft
$-- HOA
What's special
Newly renovated bathroom
- 3 days |
- 835 |
- 32 |
Likely to sell faster than
Zillow last checked: 8 hours ago
Listing updated: February 13, 2026 at 11:56am
Listed by:
Nadia Avery 336-500-5165,
Mark Spain Real Estate
Source: Triad MLS,MLS#: 1209087 Originating MLS: Greensboro
Originating MLS: Greensboro
Tour with a local agent
Facts & features
Interior
Bedrooms & bathrooms
- Bedrooms: 4
- Bathrooms: 5
- Full bathrooms: 4
- 1/2 bathrooms: 1
- Main level bathrooms: 2
Primary bedroom
- Level: Main
- Dimensions: 19.08 x 16.25
Bedroom 2
- Level: Second
- Dimensions: 13.42 x 14.5
Bedroom 3
- Level: Second
- Dimensions: 11 x 13.33
Bedroom 4
- Level: Second
- Dimensions: 10.67 x 10
Den
- Level: Main
- Dimensions: 17.33 x 14.08
Dining room
- Level: Main
- Dimensions: 15.5 x 14
Kitchen
- Level: Main
- Dimensions: 11.5 x 10.33
Living room
- Level: Main
- Dimensions: 21.75 x 14.17
Office
- Level: Main
- Dimensions: 13.33 x 14.17
Heating
- Heat Pump, Electric
Cooling
- Central Air
Appliances
- Included: Dishwasher, Electric Water Heater
- Laundry: Dryer Connection, Washer Hookup
Features
- Built-in Features, Ceiling Fan(s), See Remarks
- Basement: Finished, Basement
- Number of fireplaces: 2
- Fireplace features: Basement, Living Room
Interior area
- Total structure area: 3,672
- Total interior livable area: 3,672 sqft
- Finished area above ground: 2,996
- Finished area below ground: 676
Property
Parking
- Total spaces: 2
- Parking features: Driveway, See Remarks, Attached
- Attached garage spaces: 2
- Has uncovered spaces: Yes
Features
- Levels: Two
- Stories: 2
- Patio & porch: Porch
- Pool features: None
- Fencing: None
Lot
- Size: 0.93 Acres
- Features: Not in Flood Zone
Details
- Parcel number: 6846317208
- Zoning: RS12
- Special conditions: Owner Sale
- Other equipment: Intercom
Construction
Type & style
- Home type: SingleFamily
- Property subtype: Stick/Site Built, Residential, Single Family Residence
Materials
- Brick, Wood Siding
Condition
- Year built: 1976
Utilities & green energy
- Sewer: Public Sewer
- Water: Public
Community & HOA
Community
- Subdivision: Winston Lake Estates
HOA
- Has HOA: No
Location
- Region: Winston Salem
Financial & listing details
- Tax assessed value: $216,100
- Annual tax amount: $3,031
- Date on market: 2/13/2026
- Cumulative days on market: 187 days
- Listing agreement: Exclusive Right To Sell
Estimated market value
$346,300
$329,000 - $364,000
$3,150/mo
Price history
Price history
| Date | Event | Price |
|---|---|---|
| 2/13/2026 | Listed for sale | $355,000 |
Source: | ||
| 2/1/2026 | Listing removed | $355,000 |
Source: | ||
| 10/1/2025 | Price change | $355,000-1.4% |
Source: | ||
| 8/29/2025 | Price change | $360,000-5.3% |
Source: | ||
| 8/18/2025 | Price change | $380,000-7.3% |
Source: | ||
Public tax history
Public tax history
| Year | Property taxes | Tax assessment |
|---|---|---|
| 2025 | $3,902 +28.7% | $354,000 +63.8% |
| 2024 | $3,031 +4.8% | $216,100 |
| 2023 | $2,893 +1.9% | $216,100 |
Find assessor info on the county website
BuyAbility℠ payment
Est. payment
$1,874/mo
Principal & interest
$1658
Property taxes
$216
Climate risks
Neighborhood: Winston Lake Estates
Nearby schools
GreatSchools rating
- 3/10Petree ElementaryGrades: PK-5Distance: 0.9 mi
- 1/10East Forsyth MiddleGrades: 6-8Distance: 4.6 mi
- 3/10Carver HighGrades: 9-12Distance: 1.7 mi
Open to renting?
Browse rentals near this home.- Loading
- Loading
